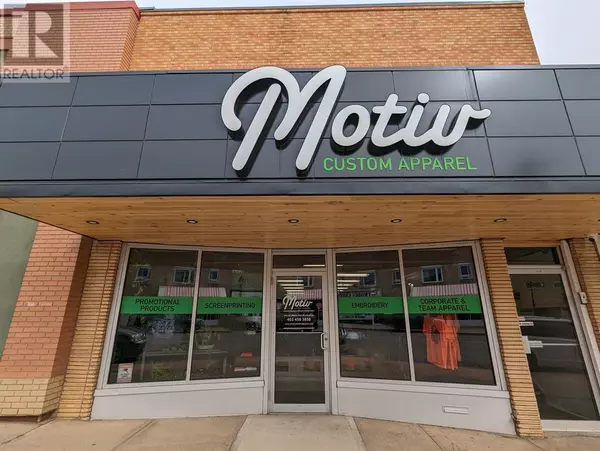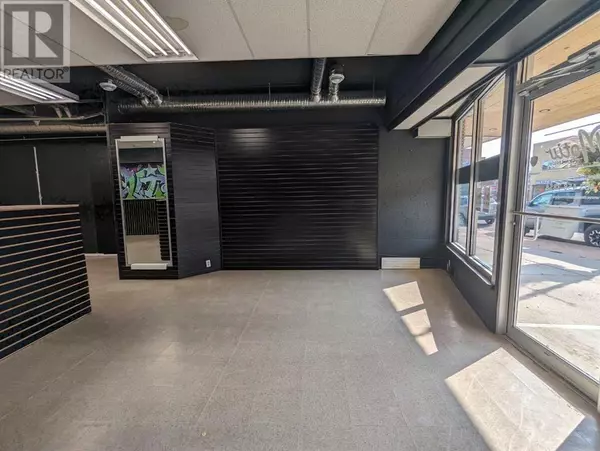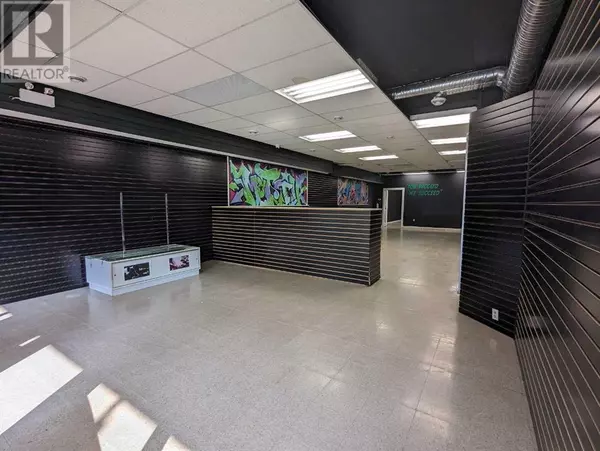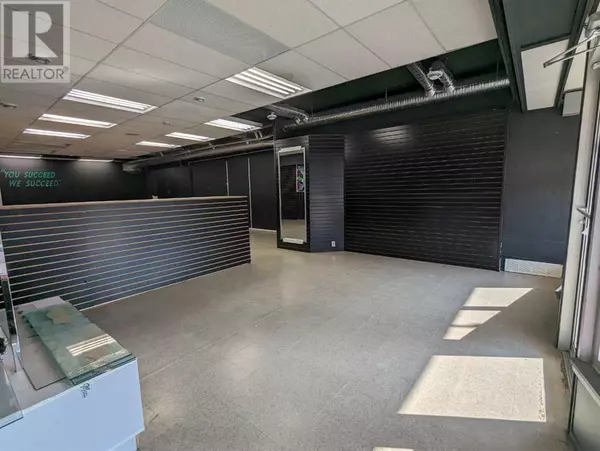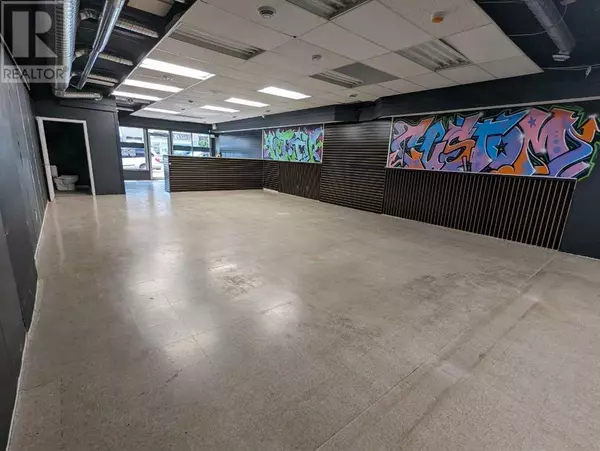REQUEST A TOUR
In-PersonVirtual Tour

$ 1,000
2,400 SqFt
$ 1,000
2,400 SqFt
Key Details
Property Type Single Family Home
Listing Status Active
Purchase Type For Rent
Square Footage 2,400 sqft
Subdivision Se Hill
MLS® Listing ID A2048107
Originating Board Medicine Hat Real Estate Board Co-op
Year Built 1945
Property Description
Downtown, 3rd Street SE, main floor space for lease, available immediately! 2,400 SQ FT of space that consists of a large open area with 3 additional separate rooms/offices, 2pc bathroom & front street access. Large picture windows look out onto the sidewalk/street and are great to display signage and bring in lots of natural light. Well maintained building, centrally located close to coffee shops, restaurants/pubs, local shopping public transit and much more! Asking rent is $5/SF = $1000/Month Base Rent + $3/SF ($600/month) for Additional rent + Utilities + GST. Call for your private viewing. Open to offers! (id:24570)
Location
Province AB
Interior
Heating Forced air,
Cooling Central air conditioning
Exterior
Garage No
View Y/N No
Total Parking Spaces 1
Private Pool No
Others
Acceptable Financing Monthly
Listing Terms Monthly

"My job is to find and attract mastery-based agents to the office, protect the culture, and make sure everyone is happy! "




