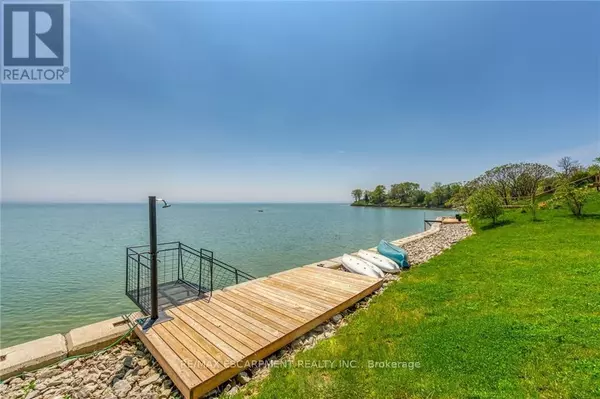
2 Beds
2 Baths
2 Beds
2 Baths
Key Details
Property Type Single Family Home
Sub Type Freehold
Listing Status Active
Purchase Type For Sale
Subdivision Haldimand
MLS® Listing ID X8370568
Style Bungalow
Bedrooms 2
Originating Board Toronto Regional Real Estate Board
Property Description
Location
Province ON
Rooms
Extra Room 1 Basement 0.94 m X 3.4 m Utility room
Extra Room 2 Basement 1.7 m X 2.59 m Laundry room
Extra Room 3 Basement 3.05 m X 6.12 m Office
Extra Room 4 Basement 4.42 m X 2.21 m Other
Extra Room 5 Main level 5.08 m X 4.19 m Primary Bedroom
Extra Room 6 Main level 2.6 m X 3.76 m Bathroom
Interior
Heating Forced air
Cooling Central air conditioning, Air exchanger
Exterior
Garage Yes
Waterfront No
View Y/N No
Total Parking Spaces 5
Private Pool No
Building
Story 1
Sewer Holding Tank
Architectural Style Bungalow
Others
Ownership Freehold

"My job is to find and attract mastery-based agents to the office, protect the culture, and make sure everyone is happy! "









