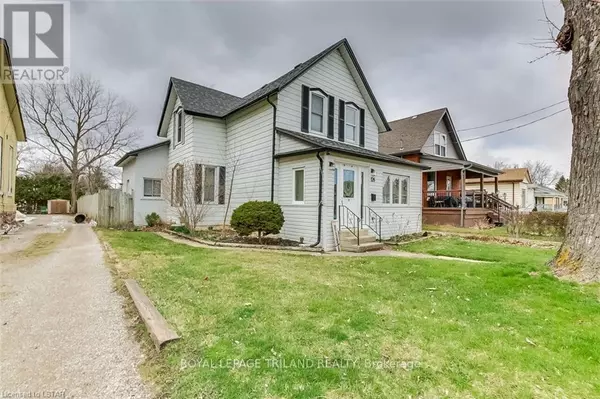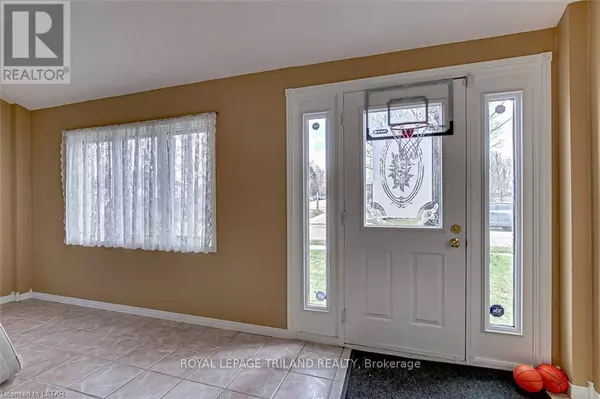
3 Beds
2 Baths
3 Beds
2 Baths
Key Details
Property Type Single Family Home
Sub Type Freehold
Listing Status Active
Purchase Type For Sale
Subdivision Ne
MLS® Listing ID X8283544
Bedrooms 3
Originating Board London and St. Thomas Association of REALTORS®
Property Description
Location
Province ON
Rooms
Extra Room 1 Second level 4.67 m X 3.84 m Bedroom
Extra Room 2 Second level 4.42 m X 3.68 m Bedroom
Extra Room 3 Main level 5.49 m X 2.13 m Sunroom
Extra Room 4 Main level 3.35 m X 3.96 m Living room
Extra Room 5 Main level 4.09 m X 3.76 m Family room
Extra Room 6 Main level 2.95 m X 2.82 m Dining room
Interior
Heating Hot water radiator heat
Cooling Window air conditioner
Fireplaces Number 1
Exterior
Garage Yes
Waterfront No
View Y/N Yes
View City view
Total Parking Spaces 6
Private Pool No
Building
Story 1.5
Sewer Sanitary sewer
Others
Ownership Freehold

"My job is to find and attract mastery-based agents to the office, protect the culture, and make sure everyone is happy! "









