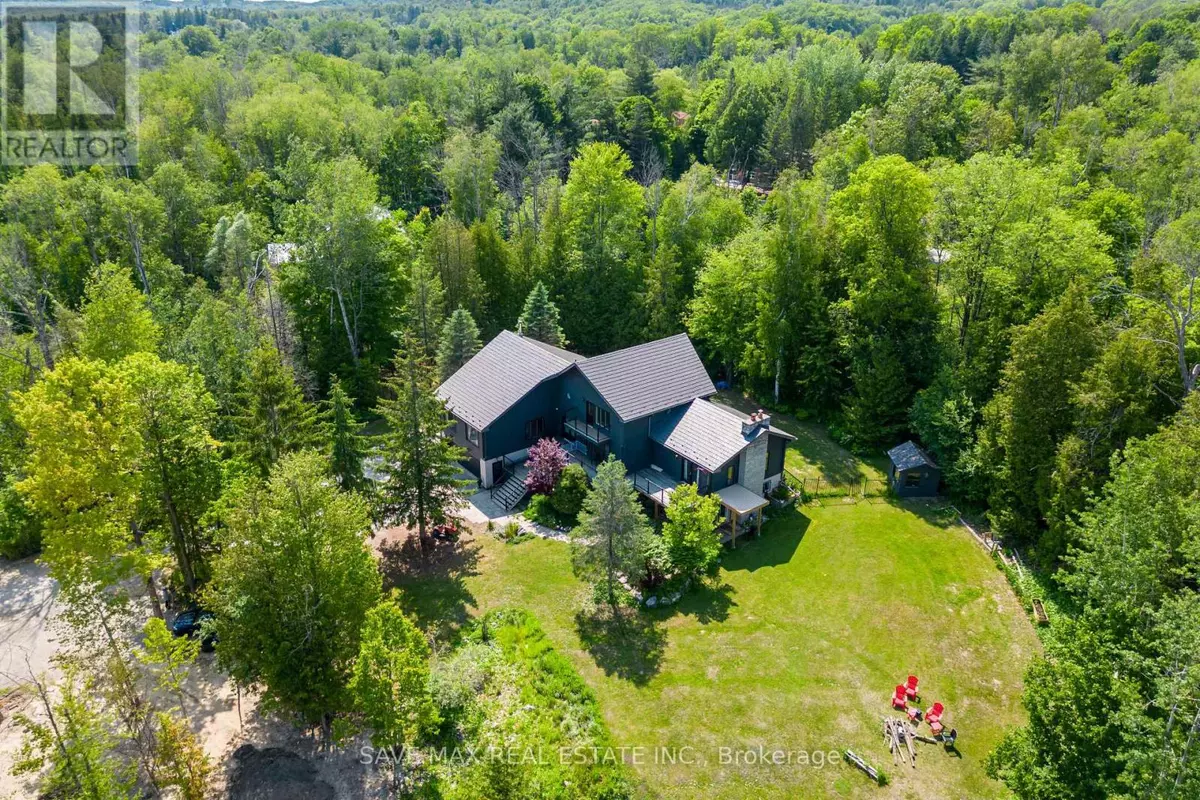6 Beds
4 Baths
3,499 SqFt
6 Beds
4 Baths
3,499 SqFt
Key Details
Property Type Single Family Home
Sub Type Freehold
Listing Status Active
Purchase Type For Sale
Square Footage 3,499 sqft
Price per Sqft $835
Subdivision Rural Caledon
MLS® Listing ID W8408678
Bedrooms 6
Half Baths 1
Originating Board Toronto Regional Real Estate Board
Property Sub-Type Freehold
Property Description
Location
Province ON
Rooms
Extra Room 1 Lower level 3.01 m X 3.24 m Bedroom 5
Extra Room 2 Lower level 2.52 m X 3.38 m Exercise room
Extra Room 3 Lower level 3.7 m X 2.14 m Mud room
Extra Room 4 Lower level 4.58 m X 6.69 m Recreational, Games room
Extra Room 5 Lower level 4.02 m X 3.33 m Bedroom 4
Extra Room 6 Main level 8.55 m X 4.53 m Kitchen
Interior
Heating Forced air
Cooling Central air conditioning
Flooring Vinyl, Hardwood
Fireplaces Number 3
Exterior
Parking Features Yes
View Y/N No
Total Parking Spaces 30
Private Pool No
Building
Story 2
Sewer Septic System
Others
Ownership Freehold
Virtual Tour https://youtu.be/ahGbGApyzCY
"My job is to find and attract mastery-based agents to the office, protect the culture, and make sure everyone is happy! "









