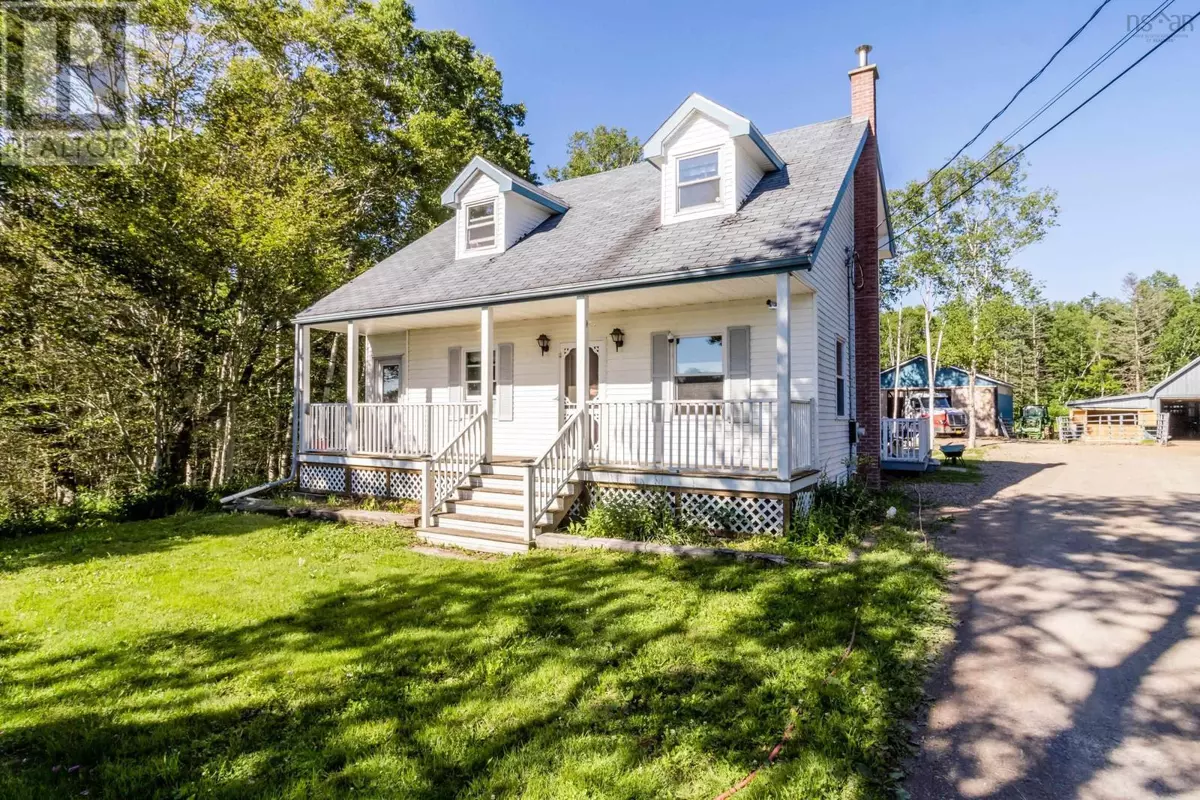
3 Beds
2 Baths
1,682 SqFt
3 Beds
2 Baths
1,682 SqFt
Key Details
Property Type Single Family Home
Sub Type Freehold
Listing Status Active
Purchase Type For Sale
Square Footage 1,682 sqft
Price per Sqft $297
Subdivision Garland
MLS® Listing ID 202415503
Style Cape Cod
Bedrooms 3
Half Baths 1
Originating Board Nova Scotia Association of REALTORS®
Year Built 1987
Lot Size 26.820 Acres
Acres 1168279.2
Property Description
Location
Province NS
Rooms
Extra Room 1 Second level 7.8 x 7.3 Bath (# pieces 1-6)
Extra Room 2 Second level 11.11 x 10.8 Bedroom
Extra Room 3 Second level 12 x 7.3 Bedroom
Extra Room 4 Second level 17.9 x 11.3 Primary Bedroom
Extra Room 5 Second level 6.6 x 4.11 (WIC) Storage
Extra Room 6 Second level 22.6 x 4.11 Sunroom
Interior
Flooring Ceramic Tile, Hardwood, Laminate
Exterior
Garage Yes
Community Features Recreational Facilities, School Bus
Waterfront No
View Y/N No
Private Pool No
Building
Story 2
Sewer Septic System
Architectural Style Cape Cod
Others
Ownership Freehold

"My job is to find and attract mastery-based agents to the office, protect the culture, and make sure everyone is happy! "









