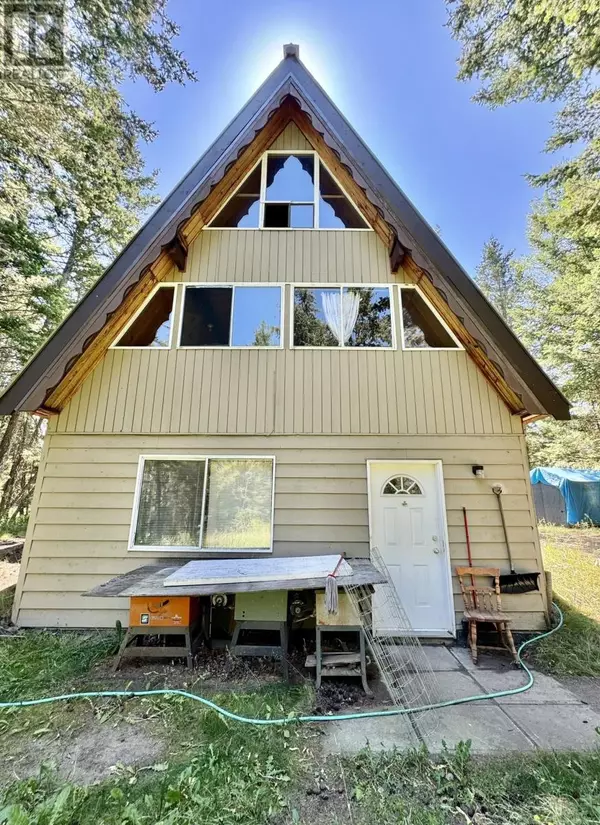
3 Beds
2 Baths
1,696 SqFt
3 Beds
2 Baths
1,696 SqFt
Key Details
Property Type Single Family Home
Sub Type Freehold
Listing Status Active
Purchase Type For Sale
Square Footage 1,696 sqft
Price per Sqft $191
MLS® Listing ID R2907480
Bedrooms 3
Originating Board BC Northern Real Estate Board
Year Built 1970
Lot Size 0.684 Acres
Acres 29800.0
Property Description
Location
Province BC
Rooms
Extra Room 1 Above 10 ft X 31 ft , 5 in Loft
Extra Room 2 Lower level 9 ft X 17 ft , 4 in Kitchen
Extra Room 3 Lower level 9 ft , 8 in X 11 ft , 8 in Living room
Extra Room 4 Lower level 9 ft , 4 in X 19 ft , 2 in Bedroom 4
Extra Room 5 Main level 7 ft , 3 in X 8 ft Kitchen
Extra Room 6 Main level 12 ft X 13 ft Living room
Interior
Heating Baseboard heaters, ,
Fireplaces Number 2
Exterior
Parking Features No
View Y/N No
Roof Type Conventional
Private Pool No
Building
Story 3
Others
Ownership Freehold

"My job is to find and attract mastery-based agents to the office, protect the culture, and make sure everyone is happy! "









