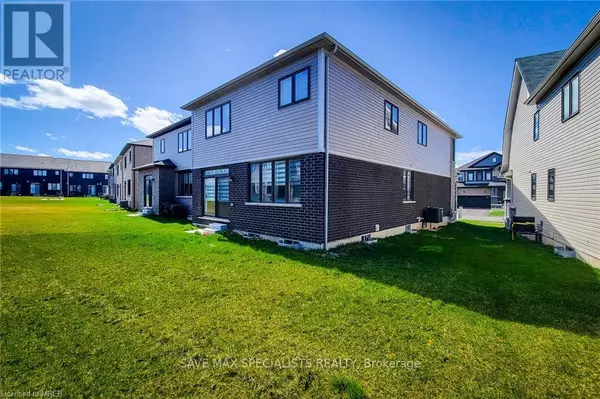
4 Beds
3 Baths
1,999 SqFt
4 Beds
3 Baths
1,999 SqFt
Key Details
Property Type Single Family Home
Sub Type Freehold
Listing Status Active
Purchase Type For Sale
Square Footage 1,999 sqft
Price per Sqft $455
Subdivision Haldimand
MLS® Listing ID X9056036
Bedrooms 4
Half Baths 1
Originating Board Toronto Regional Real Estate Board
Property Description
Location
Province ON
Rooms
Extra Room 1 Second level 4.57 m X 5.01 m Primary Bedroom
Extra Room 2 Second level 4.27 m X 3.23 m Bedroom 2
Extra Room 3 Second level 3.23 m X 3.27 m Bedroom 3
Extra Room 4 Second level 3.23 m X 3.27 m Bedroom 4
Extra Room 5 Main level 3.68 m X 4.75 m Living room
Extra Room 6 Main level 3.84 m X 2.95 m Kitchen
Interior
Heating Forced air
Cooling Central air conditioning
Flooring Hardwood, Ceramic
Exterior
Garage Yes
Waterfront No
View Y/N No
Total Parking Spaces 3
Private Pool No
Building
Story 2
Sewer Sanitary sewer
Others
Ownership Freehold

"My job is to find and attract mastery-based agents to the office, protect the culture, and make sure everyone is happy! "









