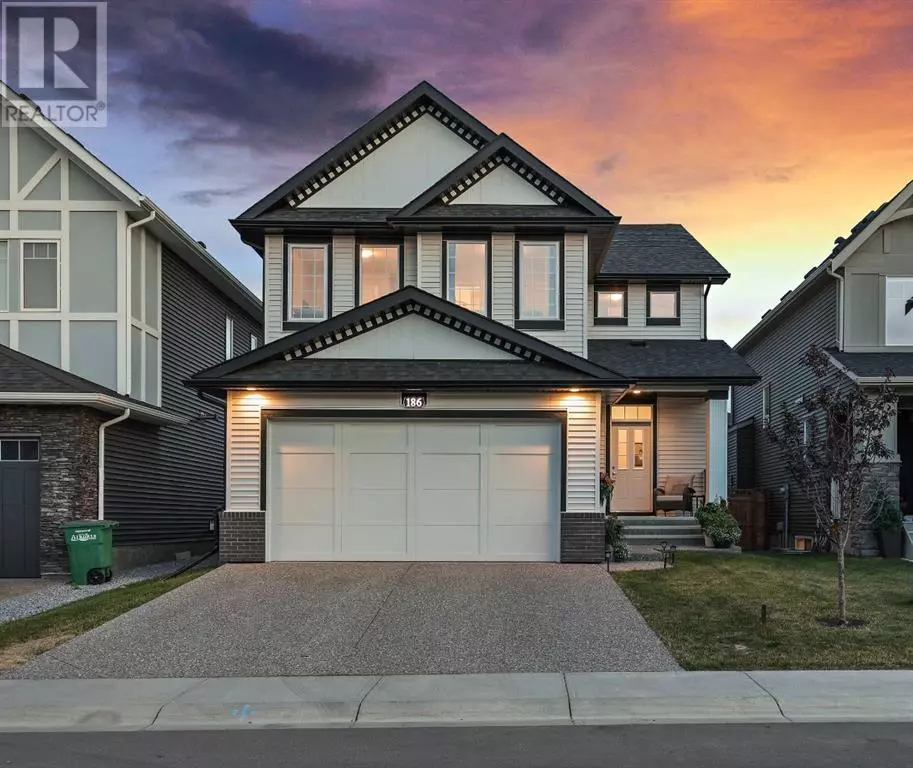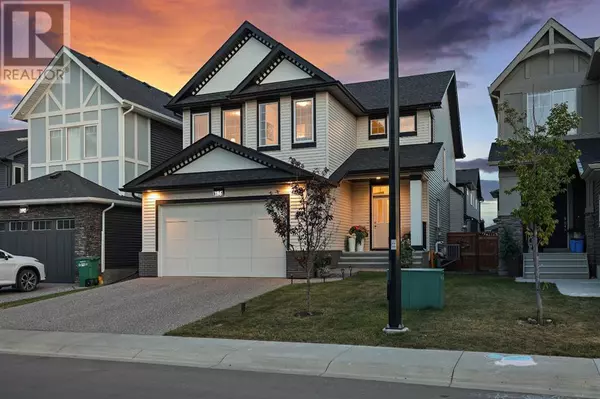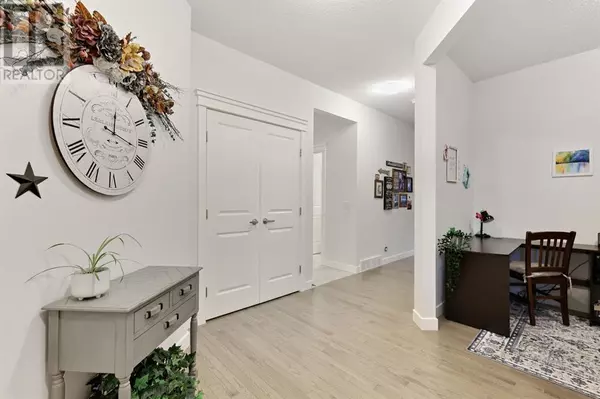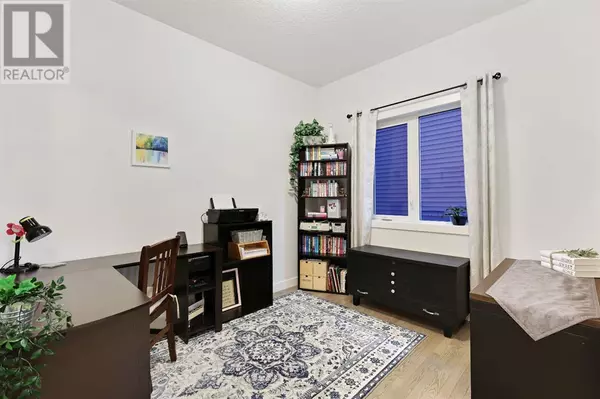
5 Beds
4 Baths
2,410 SqFt
5 Beds
4 Baths
2,410 SqFt
Key Details
Property Type Single Family Home
Sub Type Freehold
Listing Status Active
Purchase Type For Sale
Square Footage 2,410 sqft
Price per Sqft $363
Subdivision Coopers Crossing
MLS® Listing ID A2151806
Bedrooms 5
Half Baths 1
Originating Board Calgary Real Estate Board
Year Built 2019
Lot Size 4,371 Sqft
Acres 4371.224
Property Description
Location
Province AB
Rooms
Extra Room 1 Second level 12.50 Ft x 15.50 Ft Bonus Room
Extra Room 2 Second level 11.92 Ft x 14.42 Ft Primary Bedroom
Extra Room 3 Second level 5.33 Ft x 12.17 Ft Other
Extra Room 4 Second level 5.25 Ft x 7.67 Ft Laundry room
Extra Room 5 Second level 12.25 Ft x 11.08 Ft Bedroom
Extra Room 6 Second level 10.75 Ft x 9.33 Ft Bedroom
Interior
Heating Forced air,
Cooling Central air conditioning
Flooring Carpeted, Hardwood
Fireplaces Number 1
Exterior
Garage Yes
Garage Spaces 2.0
Garage Description 2
Fence Fence
Waterfront No
View Y/N No
Total Parking Spaces 4
Private Pool No
Building
Lot Description Landscaped
Story 2
Others
Ownership Freehold

"My job is to find and attract mastery-based agents to the office, protect the culture, and make sure everyone is happy! "









