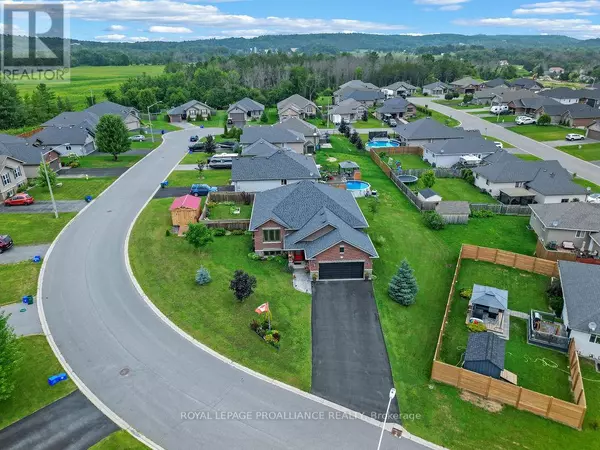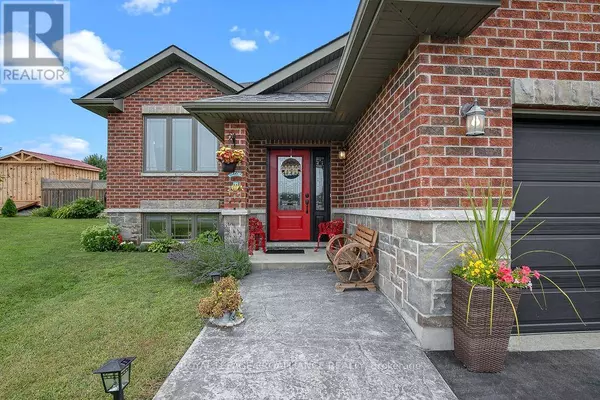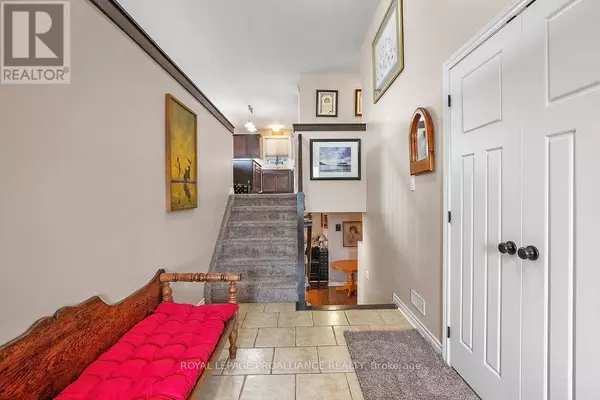
4 Beds
3 Baths
1,099 SqFt
4 Beds
3 Baths
1,099 SqFt
OPEN HOUSE
Sat Nov 23, 1:30pm - 2:30pm
Key Details
Property Type Single Family Home
Sub Type Freehold
Listing Status Active
Purchase Type For Sale
Square Footage 1,099 sqft
Price per Sqft $614
MLS® Listing ID X9242991
Style Bungalow
Bedrooms 4
Originating Board Central Lakes Association of REALTORS®
Property Description
Location
Province ON
Rooms
Extra Room 1 Basement 6.4 m X 6.46 m Utility room
Extra Room 2 Basement 2.56 m X 3.27 m Other
Extra Room 3 Basement 8.04 m X 9.28 m Recreational, Games room
Extra Room 4 Basement 4.13 m X 4.92 m Bedroom
Extra Room 5 Main level 2.15 m X 5.11 m Foyer
Extra Room 6 Main level 3 m X 3.68 m Kitchen
Interior
Heating Forced air
Cooling Central air conditioning, Air exchanger
Exterior
Garage Yes
Community Features Community Centre
Waterfront No
View Y/N No
Total Parking Spaces 6
Private Pool No
Building
Story 1
Sewer Sanitary sewer
Architectural Style Bungalow
Others
Ownership Freehold

"My job is to find and attract mastery-based agents to the office, protect the culture, and make sure everyone is happy! "









