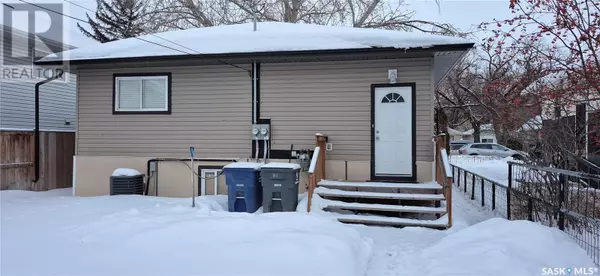6 Beds
2 Baths
1,080 SqFt
6 Beds
2 Baths
1,080 SqFt
Key Details
Property Type Single Family Home
Sub Type Freehold
Listing Status Active
Purchase Type For Sale
Square Footage 1,080 sqft
Price per Sqft $323
Subdivision Pleasant Hill
MLS® Listing ID SK980787
Style Bungalow
Bedrooms 6
Originating Board Saskatchewan REALTORS® Association
Year Built 1958
Property Sub-Type Freehold
Property Description
Location
Province SK
Rooms
Extra Room 1 Basement 8 ft X 8 ft Kitchen
Extra Room 2 Basement 13 ft , 10 in X 13 ft , 5 in Living room
Extra Room 3 Basement 8 ft , 8 in X 9 ft , 11 in Bedroom
Extra Room 4 Basement 12 ft , 6 in X 9 ft , 11 in Bedroom
Extra Room 5 Basement 11 ft , 4 in X 13 ft , 5 in Bedroom
Extra Room 6 Basement Measurements not available 4pc Bathroom
Interior
Heating Forced air,
Cooling Central air conditioning
Exterior
Parking Features Yes
Fence Fence
View Y/N No
Private Pool No
Building
Lot Description Lawn
Story 1
Architectural Style Bungalow
Others
Ownership Freehold
"My job is to find and attract mastery-based agents to the office, protect the culture, and make sure everyone is happy! "









