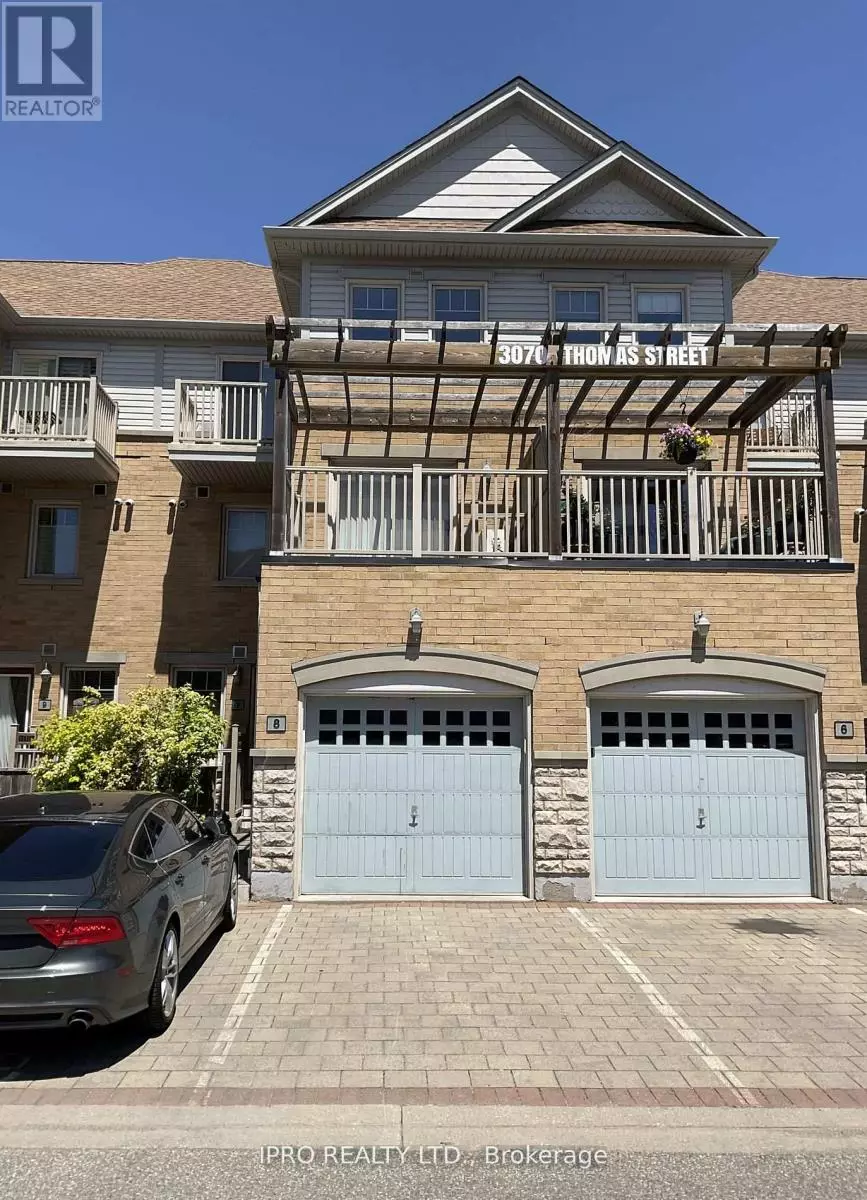
4 Beds
3 Baths
1,599 SqFt
4 Beds
3 Baths
1,599 SqFt
Key Details
Property Type Townhouse
Sub Type Townhouse
Listing Status Active
Purchase Type For Sale
Square Footage 1,599 sqft
Price per Sqft $587
Subdivision Churchill Meadows
MLS® Listing ID W9270161
Bedrooms 4
Half Baths 1
Condo Fees $588/mo
Originating Board Toronto Regional Real Estate Board
Property Description
Location
Province ON
Rooms
Extra Room 1 Second level 3.23 m X 4.36 m Primary Bedroom
Extra Room 2 Second level 3.25 m X 2.75 m Bedroom 2
Extra Room 3 Second level 2.83 m X 3.05 m Bedroom 3
Extra Room 4 Second level Measurements not available Laundry room
Extra Room 5 Main level 6 m X 4.45 m Living room
Extra Room 6 Main level 6 m X 4.45 m Dining room
Interior
Heating Forced air
Cooling Central air conditioning
Exterior
Garage Yes
Community Features Pet Restrictions
Waterfront No
View Y/N No
Total Parking Spaces 2
Private Pool No
Others
Ownership Condominium/Strata

"My job is to find and attract mastery-based agents to the office, protect the culture, and make sure everyone is happy! "









