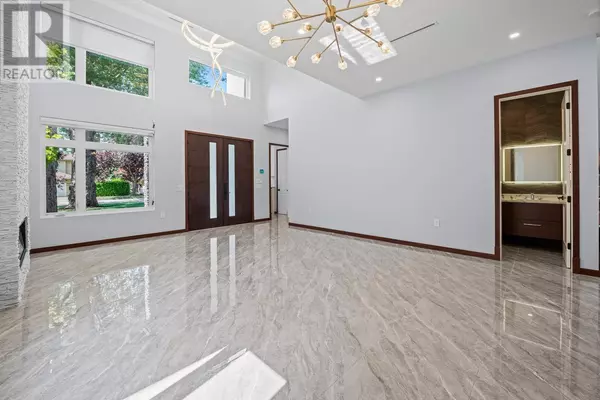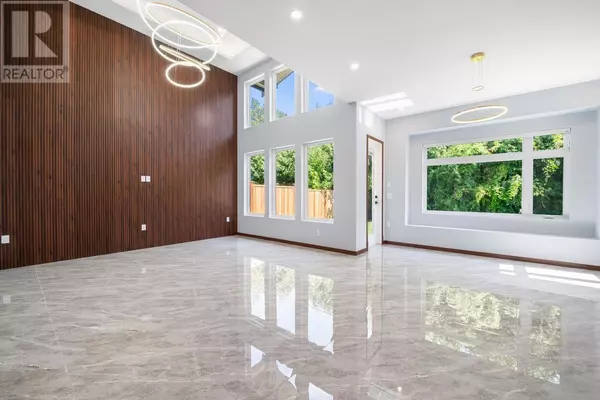REQUEST A TOUR If you would like to see this home without being there in person, select the "Virtual Tour" option and your agent will contact you to discuss available opportunities.
In-PersonVirtual Tour

$ 2,990,000
Est. payment | /mo
6 Beds
6 Baths
3,074 SqFt
$ 2,990,000
Est. payment | /mo
6 Beds
6 Baths
3,074 SqFt
OPEN HOUSE
Sun Dec 22, 2:00pm - 4:00pm
Key Details
Property Type Single Family Home
Sub Type Freehold
Listing Status Active
Purchase Type For Sale
Square Footage 3,074 sqft
Price per Sqft $972
MLS® Listing ID R2921887
Style 2 Level
Bedrooms 6
Originating Board Greater Vancouver REALTORS®
Year Built 2024
Lot Size 6,081 Sqft
Acres 6081.0
Property Description
Located in Richmond's most prestigious Steveston North area, this brand new first class craftsman with 6 BRs & 6 Bths sits on a 6081 sqft lot. Open concept layout with high ceiling, spacious living and dining area with lot of natural light. Gourmet kitchen with high-end appliances and luxury finishes throughout the entire home. 4 bedrooms above and 1 legal suite on main. Every single BR has its own ensuite bathroom. Main floor suite has a separate entrance and its own kitchen, washer/dryer and ensuite bathroom. Steps to catchment McKinney Elementary and Steveston-London Secondary. close to shopping and main transportation. (id:24570)
Location
Province BC
Interior
Heating Radiant heat
Cooling Air Conditioned
Fireplaces Number 1
Exterior
Parking Features Yes
Garage Spaces 2.0
Garage Description 2
View Y/N No
Total Parking Spaces 2
Private Pool No
Building
Architectural Style 2 Level
Others
Ownership Freehold

"My job is to find and attract mastery-based agents to the office, protect the culture, and make sure everyone is happy! "









