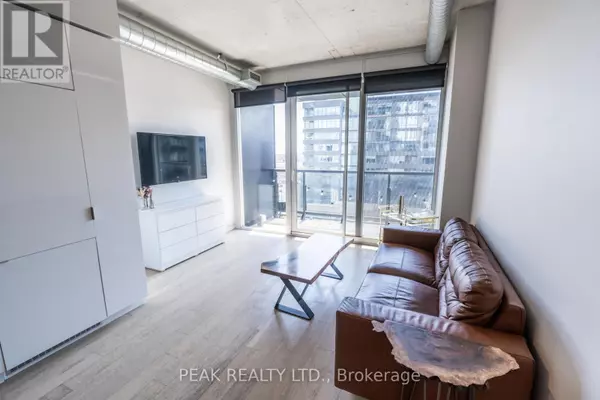
2 Beds
1 Bath
499 SqFt
2 Beds
1 Bath
499 SqFt
Key Details
Property Type Condo
Sub Type Condominium/Strata
Listing Status Active
Purchase Type For Sale
Square Footage 499 sqft
Price per Sqft $1,160
Subdivision Waterfront Communities C8
MLS® Listing ID C9307609
Bedrooms 2
Condo Fees $429/mo
Originating Board Toronto Regional Real Estate Board
Property Description
Location
Province ON
Rooms
Extra Room 1 Main level 2.13 m X 2.34 m Bedroom
Extra Room 2 Main level 2.34 m X 1.47 m Bathroom
Extra Room 3 Main level 3.49 m X 4.19 m Kitchen
Extra Room 4 Main level 3.71 m X 2.54 m Living room
Extra Room 5 Main level 1.47 m X 2 m Foyer
Interior
Heating Heat Pump
Cooling Central air conditioning
Exterior
Garage Yes
Community Features Pet Restrictions
Waterfront No
View Y/N Yes
View City view, Valley view
Private Pool Yes
Others
Ownership Condominium/Strata

"My job is to find and attract mastery-based agents to the office, protect the culture, and make sure everyone is happy! "









