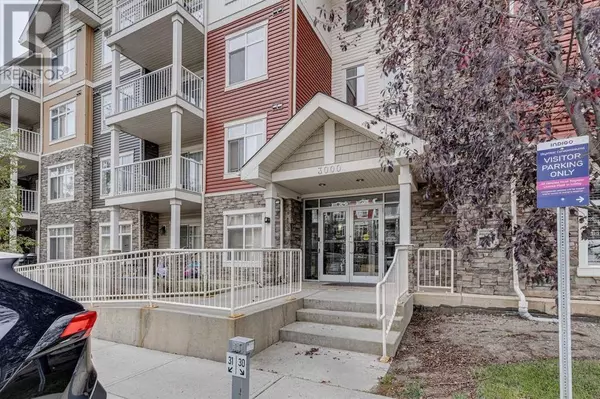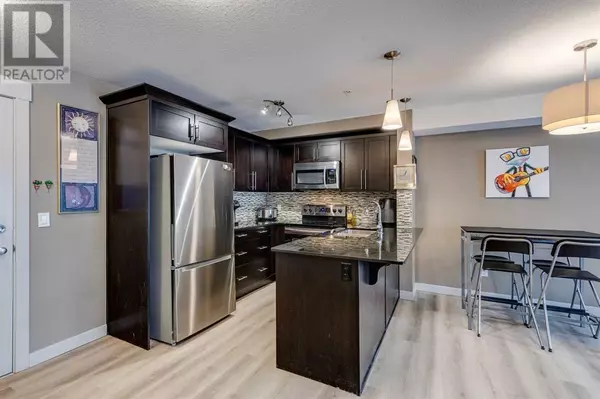
1 Bed
1 Bath
573 SqFt
1 Bed
1 Bath
573 SqFt
Key Details
Property Type Condo
Sub Type Condominium/Strata
Listing Status Active
Purchase Type For Sale
Square Footage 573 sqft
Price per Sqft $409
Subdivision Skyview Ranch
MLS® Listing ID A2163981
Bedrooms 1
Condo Fees $295/mo
Originating Board Calgary Real Estate Board
Year Built 2012
Property Description
Location
Province AB
Rooms
Extra Room 1 Main level 9.00 Ft x 8.75 Ft Kitchen
Extra Room 2 Main level 11.42 Ft x 7.00 Ft Dining room
Extra Room 3 Main level 11.42 Ft x 9.00 Ft Living room
Extra Room 4 Main level 3.25 Ft x 2.83 Ft Laundry room
Extra Room 5 Main level 11.33 Ft x 10.58 Ft Primary Bedroom
Extra Room 6 Main level 11.08 Ft x 5.67 Ft 4pc Bathroom
Interior
Heating Baseboard heaters
Cooling None
Flooring Laminate
Exterior
Garage Yes
Community Features Pets Allowed With Restrictions
Waterfront No
View Y/N No
Total Parking Spaces 1
Private Pool No
Building
Story 4
Others
Ownership Condominium/Strata

"My job is to find and attract mastery-based agents to the office, protect the culture, and make sure everyone is happy! "









