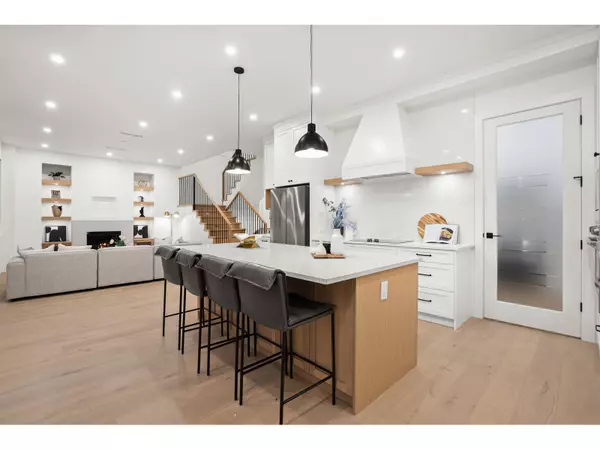REQUEST A TOUR If you would like to see this home without being there in person, select the "Virtual Tour" option and your agent will contact you to discuss available opportunities.
In-PersonVirtual Tour

$ 2,188,000
Est. payment | /mo
8 Beds
7 Baths
4,878 SqFt
$ 2,188,000
Est. payment | /mo
8 Beds
7 Baths
4,878 SqFt
Key Details
Property Type Single Family Home
Sub Type Freehold
Listing Status Active
Purchase Type For Sale
Square Footage 4,878 sqft
Price per Sqft $448
MLS® Listing ID R2923442
Style 2 Level
Bedrooms 8
Originating Board Fraser Valley Real Estate Board
Year Built 2024
Lot Size 4,099 Sqft
Acres 4099.0
Property Description
Welcome to this custom home in the highly desired Willoughby area of Langley. Boasting 8 Bedrooms and 6.5 Bathrooms spread across 4800 sqft of living space. Main floor features a Chef's kitchen opening to a spacious family room for comfortable living and with an additional spice kitchen w/ pantry. Upstairs with 4 spacious bedrooms with their own ensuites including walk in closets. Basement has the perfect two bedroom mortgage helper with an option to do 2+2 suites. Home is fully equipped with top quality finishes, radiant heating, a/c, cctv cameras and plenty of natural light. Centrally located for easy access to highways, schools, recreation, & more. Open House Sun Nov 3, 2-4pm. (id:24570)
Location
Province BC
Interior
Heating , Radiant heat
Cooling Air Conditioned
Fireplaces Number 1
Exterior
Parking Features Yes
View Y/N No
Private Pool No
Building
Sewer Sanitary sewer, Storm sewer
Architectural Style 2 Level
Others
Ownership Freehold

"My job is to find and attract mastery-based agents to the office, protect the culture, and make sure everyone is happy! "









