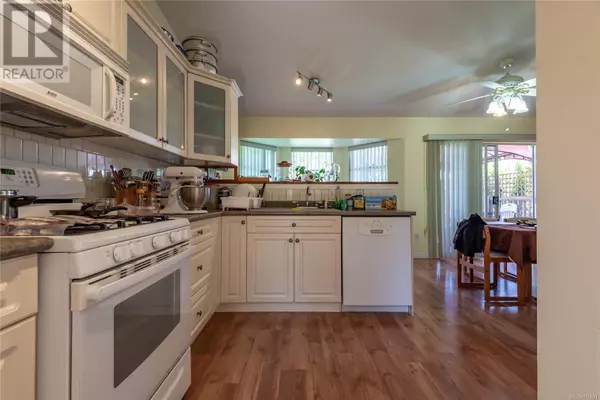
3 Beds
2 Baths
1,486 SqFt
3 Beds
2 Baths
1,486 SqFt
Key Details
Property Type Single Family Home
Sub Type Freehold
Listing Status Active
Purchase Type For Sale
Square Footage 1,486 sqft
Price per Sqft $440
Subdivision Willow Point
MLS® Listing ID 975631
Style Contemporary
Bedrooms 3
Originating Board Vancouver Island Real Estate Board
Year Built 1989
Lot Size 7,841 Sqft
Acres 7841.0
Property Description
Location
Province BC
Zoning Residential
Rooms
Extra Room 1 Main level 6'2 x 5'9 Laundry room
Extra Room 2 Main level 15'6 x 12'1 Primary Bedroom
Extra Room 3 Main level 13'5 x 26'1 Living room
Extra Room 4 Main level 10'3 x 13'1 Kitchen
Extra Room 5 Main level 6'2 x 7'11 Entrance
Extra Room 6 Main level 9'5 x 9'8 Dining room
Interior
Heating Baseboard heaters,
Cooling None
Fireplaces Number 1
Exterior
Garage No
Waterfront No
View Y/N No
Total Parking Spaces 2
Private Pool No
Building
Architectural Style Contemporary
Others
Ownership Freehold

"My job is to find and attract mastery-based agents to the office, protect the culture, and make sure everyone is happy! "









