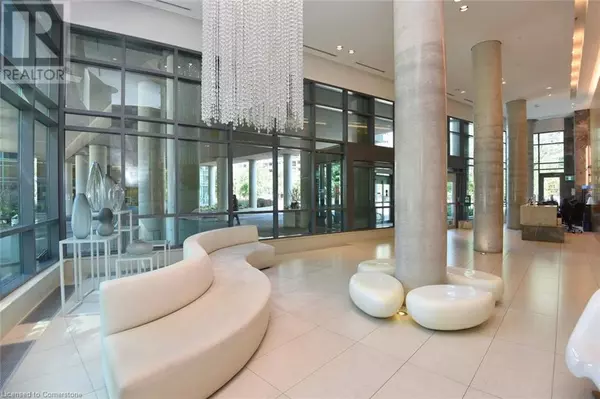
2 Beds
2 Baths
722 SqFt
2 Beds
2 Baths
722 SqFt
Key Details
Property Type Condo
Sub Type Condominium
Listing Status Active
Purchase Type For Sale
Square Footage 722 sqft
Price per Sqft $1,038
Subdivision Tcw1 - Waterfront Communities C1
MLS® Listing ID XH4205724
Style Multi-level
Bedrooms 2
Condo Fees $679/mo
Originating Board Cornerstone - Hamilton-Burlington
Year Built 2011
Property Description
Location
Province ON
Rooms
Extra Room 1 Main level 14' x 4'6'' Other
Extra Room 2 Main level 10'1'' x 9'11'' Bedroom
Extra Room 3 Main level 15'2'' x 15'6'' Living room/Dining room
Extra Room 4 Main level 4'10'' x 7'11'' 4pc Bathroom
Extra Room 5 Main level 4'10'' x 7'11'' 4pc Bathroom
Extra Room 6 Main level 9'11'' x 10'7'' Primary Bedroom
Interior
Heating Forced air,
Exterior
Garage Yes
Community Features Community Centre
Waterfront No
View Y/N No
Total Parking Spaces 1
Private Pool No
Building
Sewer Municipal sewage system
Architectural Style Multi-level
Others
Ownership Condominium

"My job is to find and attract mastery-based agents to the office, protect the culture, and make sure everyone is happy! "









