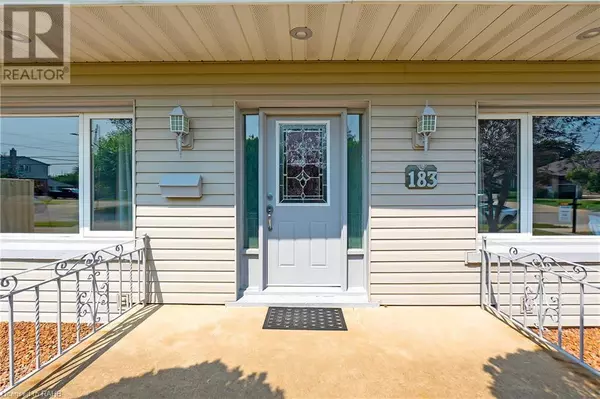
4 Beds
2 Baths
1,413 SqFt
4 Beds
2 Baths
1,413 SqFt
Key Details
Property Type Single Family Home
Sub Type Freehold
Listing Status Active
Purchase Type For Sale
Square Footage 1,413 sqft
Price per Sqft $587
Subdivision 511 - Eastdale/Poplar Park/Industrial
MLS® Listing ID XH4203080
Style Bungalow
Bedrooms 4
Originating Board Cornerstone - Hamilton-Burlington
Property Description
Location
Province ON
Rooms
Extra Room 1 Basement 13'0'' x 6'10'' Laundry room
Extra Room 2 Basement 30'8'' x 12'1'' Storage
Extra Room 3 Basement 11'9'' x 11'3'' Storage
Extra Room 4 Basement ' x ' 3pc Bathroom
Extra Room 5 Basement 22'4'' x 11'11'' Recreation room
Extra Room 6 Basement 14'6'' x 9'4'' Bedroom
Interior
Heating Forced air,
Exterior
Garage Yes
Waterfront No
View Y/N No
Total Parking Spaces 6
Private Pool Yes
Building
Story 1
Sewer Municipal sewage system
Architectural Style Bungalow
Others
Ownership Freehold

"My job is to find and attract mastery-based agents to the office, protect the culture, and make sure everyone is happy! "









