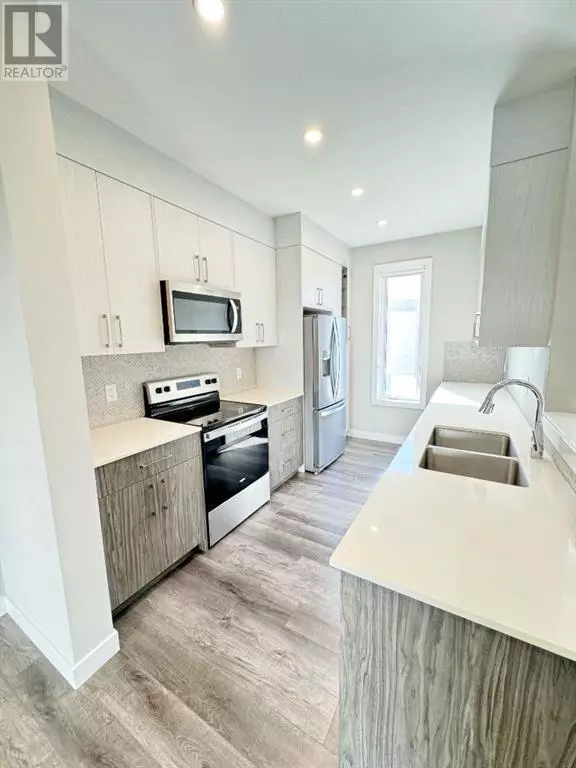
2 Beds
3 Baths
1,084 SqFt
2 Beds
3 Baths
1,084 SqFt
Key Details
Property Type Townhouse
Sub Type Townhouse
Listing Status Active
Purchase Type For Sale
Square Footage 1,084 sqft
Price per Sqft $377
Subdivision Skyview Ranch
MLS® Listing ID A2166353
Bedrooms 2
Half Baths 1
Condo Fees $217/mo
Originating Board Calgary Real Estate Board
Year Built 2020
Property Description
Location
Province AB
Rooms
Extra Room 1 Lower level 6.67 Ft x 2.75 Ft 2pc Bathroom
Extra Room 2 Main level 9.75 Ft x 8.33 Ft Dining room
Extra Room 3 Main level 12.17 Ft x 10.33 Ft Living room
Extra Room 4 Main level 12.00 Ft x 8.33 Ft Kitchen
Extra Room 5 Upper Level 3.25 Ft x 3.00 Ft Laundry room
Extra Room 6 Upper Level 13.25 Ft x 12.17 Ft Primary Bedroom
Interior
Heating Forced air
Cooling None
Flooring Carpeted, Vinyl Plank
Exterior
Garage Yes
Garage Spaces 1.0
Garage Description 1
Fence Fence
Waterfront No
View Y/N No
Total Parking Spaces 2
Private Pool No
Building
Story 3
Others
Ownership Condominium/Strata

"My job is to find and attract mastery-based agents to the office, protect the culture, and make sure everyone is happy! "









