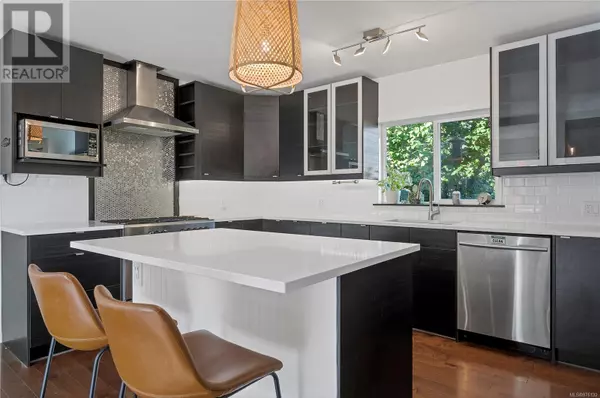
3 Beds
2 Baths
1,630 SqFt
3 Beds
2 Baths
1,630 SqFt
Key Details
Property Type Single Family Home
Sub Type Freehold
Listing Status Active
Purchase Type For Sale
Square Footage 1,630 sqft
Price per Sqft $446
Subdivision Campbell River West
MLS® Listing ID 976132
Bedrooms 3
Originating Board Vancouver Island Real Estate Board
Year Built 1957
Lot Size 0.260 Acres
Acres 11326.0
Property Description
Location
Province BC
Zoning Residential
Rooms
Extra Room 1 Lower level 22'4 x 13'1 Living room
Extra Room 2 Lower level 11'1 x 11'4 Bedroom
Extra Room 3 Lower level 10'10 x 14'3 Bedroom
Extra Room 4 Lower level 3-Piece Bathroom
Extra Room 5 Main level 11'5 x 17'4 Living room
Extra Room 6 Main level 13'8 x 15'7 Kitchen
Interior
Cooling None
Fireplaces Number 1
Exterior
Garage No
Waterfront No
View Y/N No
Total Parking Spaces 3
Private Pool No
Others
Ownership Freehold

"My job is to find and attract mastery-based agents to the office, protect the culture, and make sure everyone is happy! "









