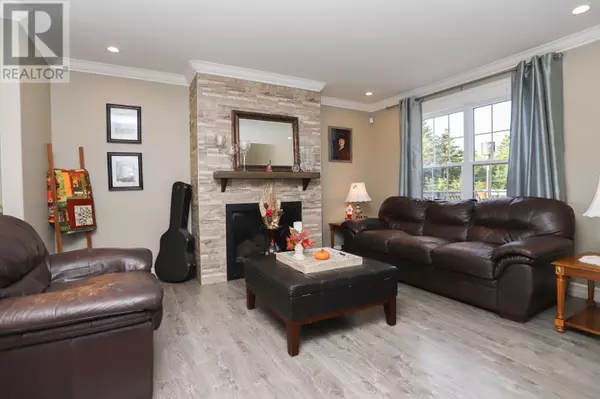4 Beds
4 Baths
2,794 SqFt
4 Beds
4 Baths
2,794 SqFt
Key Details
Property Type Single Family Home
Sub Type Freehold
Listing Status Active
Purchase Type For Sale
Square Footage 2,794 sqft
Price per Sqft $250
MLS® Listing ID 1277559
Style 2 Level
Bedrooms 4
Half Baths 1
Originating Board Newfoundland & Labrador Association of REALTORS®
Year Built 2017
Property Sub-Type Freehold
Property Description
Location
Province NL
Rooms
Extra Room 1 Second level 3.7 x 5.7 Laundry room
Extra Room 2 Second level 4 Piece Bath (# pieces 1-6)
Extra Room 3 Second level 10.10 x 11.5 Bedroom
Extra Room 4 Second level 10.6 x 11.6 Bedroom
Extra Room 5 Second level 4 Piece Ensuite
Extra Room 6 Second level 15.8 x 14.7 Primary Bedroom
Interior
Flooring Ceramic Tile, Laminate
Exterior
Parking Features Yes
View Y/N No
Private Pool Yes
Building
Story 2
Sewer Septic tank
Architectural Style 2 Level
Others
Ownership Freehold
Virtual Tour https://my.matterport.com/show/?m=g9MDMRvehzq
"My job is to find and attract mastery-based agents to the office, protect the culture, and make sure everyone is happy! "









