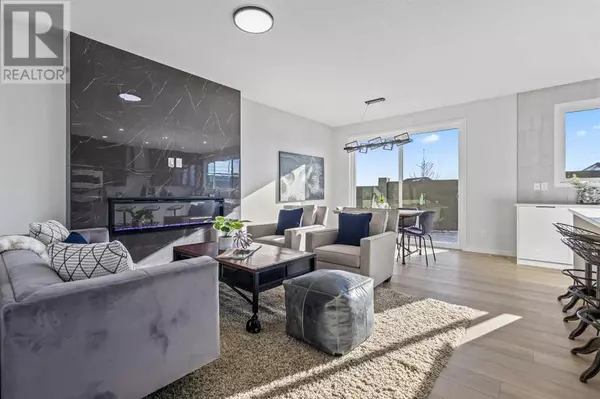
5 Beds
3 Baths
2,302 SqFt
5 Beds
3 Baths
2,302 SqFt
Key Details
Property Type Single Family Home
Sub Type Freehold
Listing Status Active
Purchase Type For Sale
Square Footage 2,302 sqft
Price per Sqft $369
Subdivision Glacier Ridge
MLS® Listing ID A2167346
Bedrooms 5
Originating Board Calgary Real Estate Board
Lot Size 3,175 Sqft
Acres 3175.3535
Property Description
Location
Province AB
Rooms
Extra Room 1 Main level 2.67 M x 1.58 M 3pc Bathroom
Extra Room 2 Main level 3.33 M x 2.41 M Bedroom
Extra Room 3 Main level 3.63 M x 2.59 M Dining room
Extra Room 4 Main level 3.38 M x 5.28 M Kitchen
Extra Room 5 Main level 4.22 M x 3.30 M Living room
Extra Room 6 Upper Level 1.96 M x 2.57 M 4pc Bathroom
Interior
Heating Forced air
Cooling None
Flooring Carpeted, Ceramic Tile, Laminate
Fireplaces Number 1
Exterior
Garage Yes
Garage Spaces 2.0
Garage Description 2
Fence Not fenced
Waterfront No
View Y/N No
Total Parking Spaces 4
Private Pool No
Building
Story 2
Others
Ownership Freehold

"My job is to find and attract mastery-based agents to the office, protect the culture, and make sure everyone is happy! "









