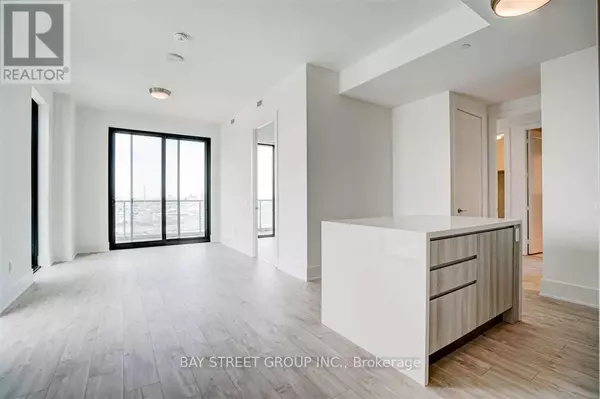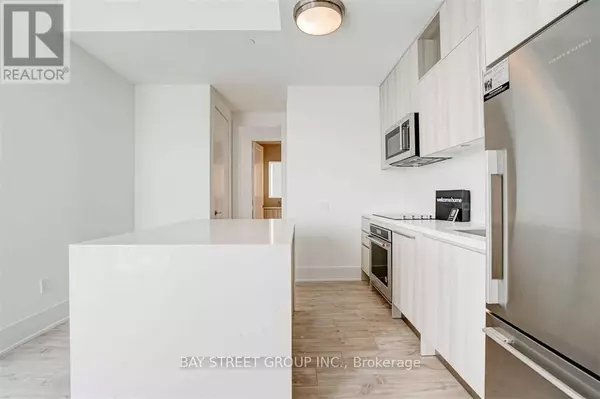
2 Beds
2 Baths
899 SqFt
2 Beds
2 Baths
899 SqFt
Key Details
Property Type Condo
Sub Type Condominium/Strata
Listing Status Active
Purchase Type For Rent
Square Footage 899 sqft
Subdivision Waterfront Communities C8
MLS® Listing ID C9363255
Bedrooms 2
Originating Board Toronto Regional Real Estate Board
Property Description
Location
Province ON
Rooms
Extra Room 1 Ground level 6.1 m X 3.27 m Dining room
Extra Room 2 Ground level 3.05 m X 4.47 m Kitchen
Extra Room 3 Ground level 6.1 m X 3.27 m Living room
Extra Room 4 Ground level 3.66 m X 3.05 m Primary Bedroom
Extra Room 5 Ground level 3.28 m X 3 m Bedroom 2
Interior
Heating Heat Pump
Cooling Central air conditioning
Flooring Laminate
Exterior
Garage Yes
Community Features Pet Restrictions
Waterfront Yes
View Y/N Yes
View View
Total Parking Spaces 1
Private Pool Yes
Others
Ownership Condominium/Strata
Acceptable Financing Monthly
Listing Terms Monthly

"My job is to find and attract mastery-based agents to the office, protect the culture, and make sure everyone is happy! "









