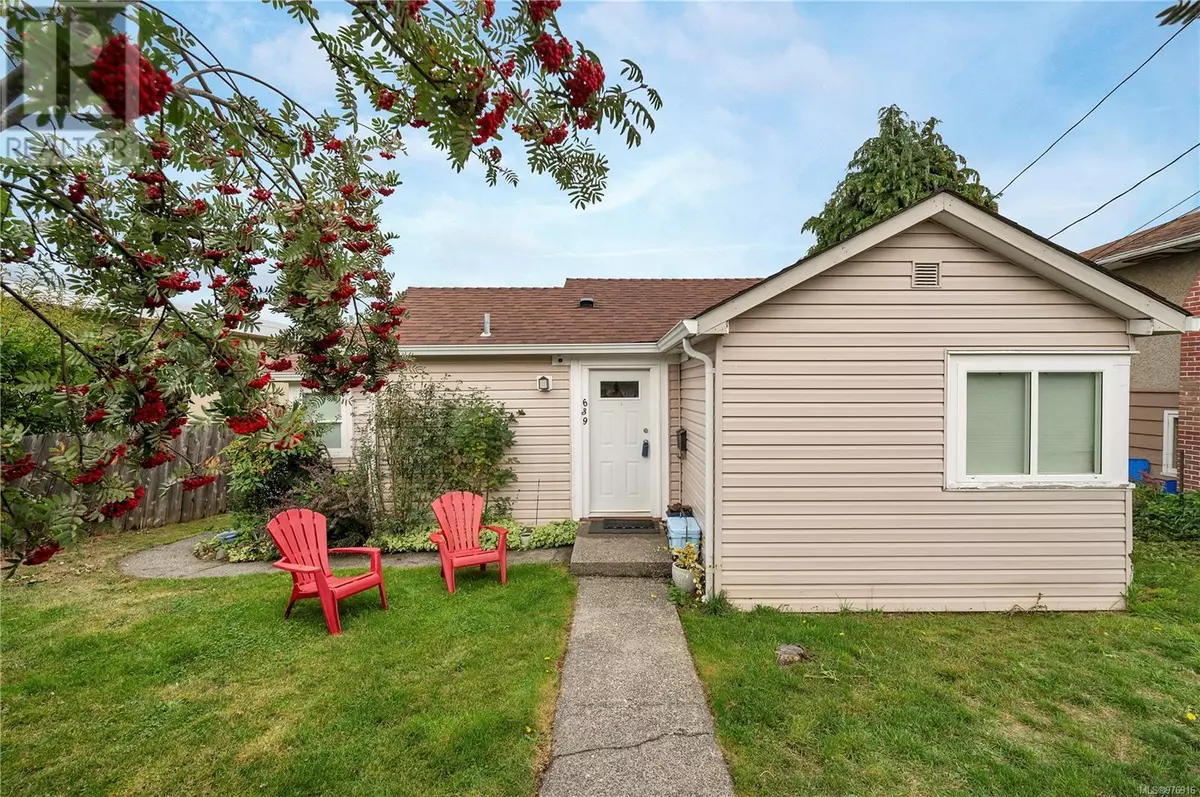
1 Bed
1 Bath
933 SqFt
1 Bed
1 Bath
933 SqFt
Key Details
Property Type Single Family Home
Sub Type Freehold
Listing Status Active
Purchase Type For Sale
Square Footage 933 sqft
Price per Sqft $557
Subdivision Campbell River Central
MLS® Listing ID 976916
Bedrooms 1
Originating Board Vancouver Island Real Estate Board
Year Built 1949
Lot Size 7,405 Sqft
Acres 7405.0
Property Description
Location
Province BC
Zoning Residential
Rooms
Extra Room 1 Main level 11'4 x 9'9 Primary Bedroom
Extra Room 2 Main level 16'2 x 13'5 Living room
Extra Room 3 Main level 9'3 x 5'7 Laundry room
Extra Room 4 Main level Measurements not available x 8 ft Kitchen
Extra Room 5 Main level 4-Piece Bathroom
Extra Room 6 Other 12 ft x Measurements not available Living room
Interior
Heating Baseboard heaters,
Cooling None
Exterior
Garage No
Waterfront No
View Y/N Yes
View Ocean view
Total Parking Spaces 4
Private Pool No
Others
Ownership Freehold

"My job is to find and attract mastery-based agents to the office, protect the culture, and make sure everyone is happy! "









