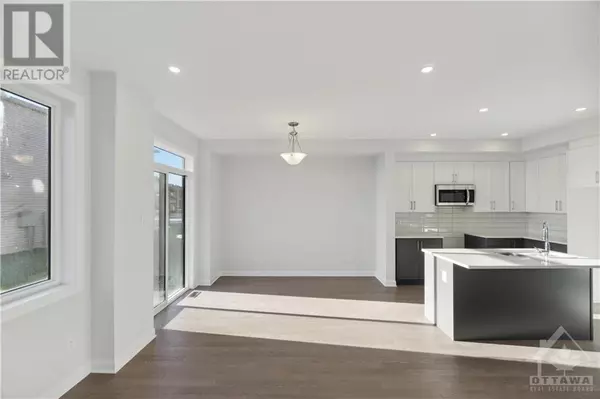
3 Beds
4 Baths
3 Beds
4 Baths
OPEN HOUSE
Sun Nov 24, 2:00pm - 4:00pm
Key Details
Property Type Townhouse
Sub Type Townhouse
Listing Status Active
Purchase Type For Sale
Subdivision Brookline
MLS® Listing ID 1414384
Bedrooms 3
Half Baths 2
Originating Board Ottawa Real Estate Board
Year Built 2024
Property Description
Location
Province ON
Rooms
Extra Room 1 Second level 13'2\" x 12'4\" Primary Bedroom
Extra Room 2 Second level Measurements not available 3pc Ensuite bath
Extra Room 3 Second level Measurements not available Other
Extra Room 4 Second level 12'1\" x 10'1\" Bedroom
Extra Room 5 Second level 10'2\" x 9'0\" Bedroom
Extra Room 6 Second level Measurements not available Full bathroom
Interior
Heating Forced air
Cooling None
Flooring Wall-to-wall carpet, Hardwood, Tile
Exterior
Garage Yes
Waterfront No
View Y/N No
Total Parking Spaces 2
Private Pool No
Building
Story 2
Sewer Municipal sewage system
Others
Ownership Freehold

"My job is to find and attract mastery-based agents to the office, protect the culture, and make sure everyone is happy! "









