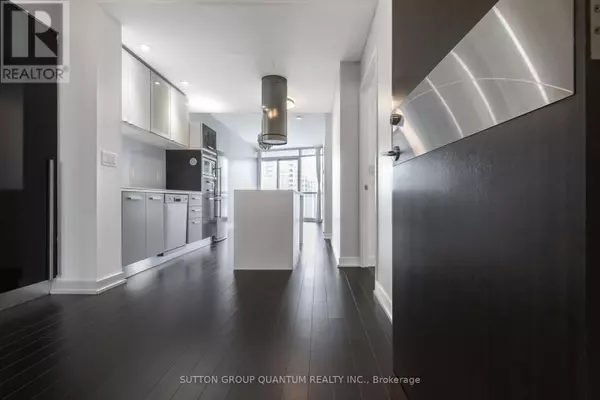
1 Bed
1 Bath
599 SqFt
1 Bed
1 Bath
599 SqFt
Key Details
Property Type Condo
Sub Type Condominium/Strata
Listing Status Active
Purchase Type For Rent
Square Footage 599 sqft
Subdivision Waterfront Communities C1
MLS® Listing ID C9378277
Bedrooms 1
Originating Board Toronto Regional Real Estate Board
Property Description
Location
Province ON
Rooms
Extra Room 1 Flat 4.87 m X 2.59 m Living room
Extra Room 2 Flat 4.87 m X 2.59 m Dining room
Extra Room 3 Flat 4.87 m X 2.59 m Kitchen
Extra Room 4 Flat 4.14 m X 3.52 m Bedroom
Interior
Heating Heat Pump
Cooling Central air conditioning
Flooring Laminate
Exterior
Garage Yes
Community Features Pet Restrictions, Community Centre
Waterfront Yes
View Y/N Yes
View View
Private Pool No
Others
Ownership Condominium/Strata
Acceptable Financing Monthly
Listing Terms Monthly

"My job is to find and attract mastery-based agents to the office, protect the culture, and make sure everyone is happy! "









