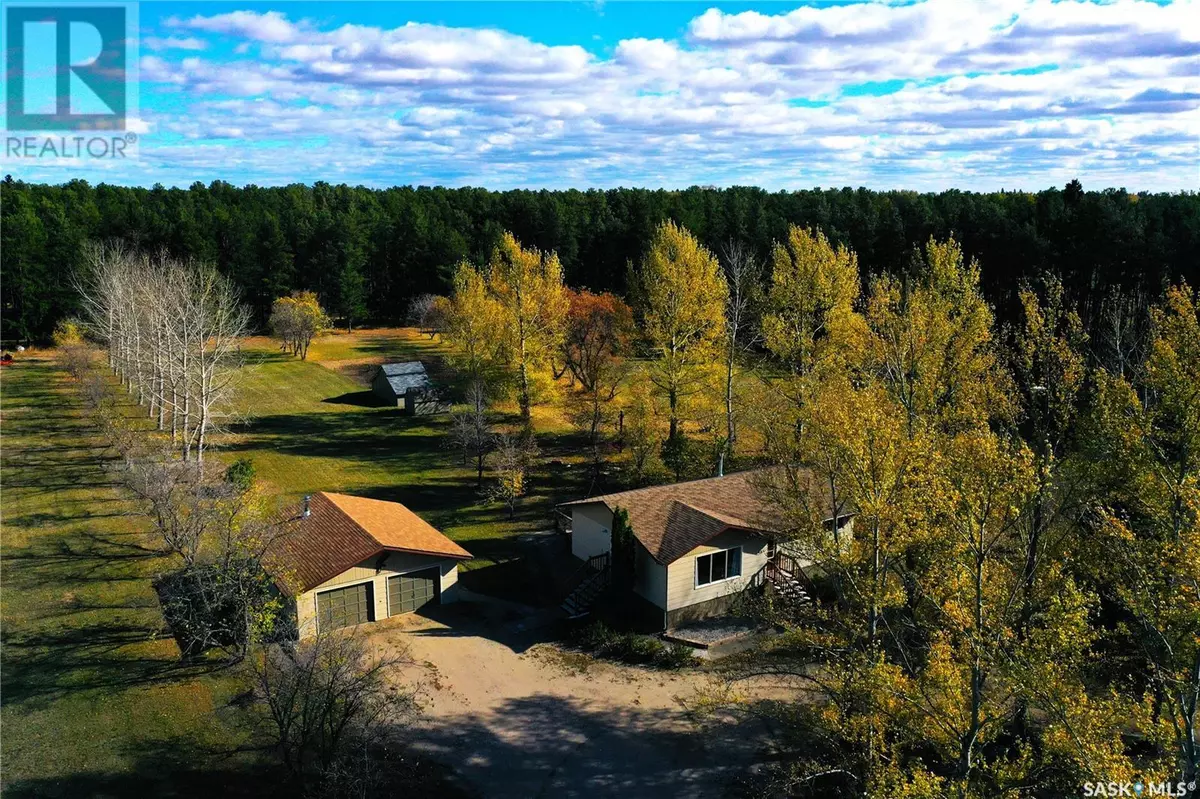
4 Beds
2 Baths
1,132 SqFt
4 Beds
2 Baths
1,132 SqFt
Key Details
Property Type Single Family Home
Sub Type Freehold
Listing Status Active
Purchase Type For Sale
Square Footage 1,132 sqft
Price per Sqft $290
MLS® Listing ID SK985246
Style Raised bungalow
Bedrooms 4
Originating Board Saskatchewan REALTORS® Association
Year Built 1982
Lot Size 2.130 Acres
Acres 92782.8
Property Description
Location
Province SK
Rooms
Extra Room 1 Basement 11'3\" x 18'6\" Office
Extra Room 2 Basement 11'5\" x 28'4\" Utility room
Extra Room 3 Basement 16'3\" x 12'7\" Other
Extra Room 4 Basement 7'5\" x 11'9\" Bedroom
Extra Room 5 Basement 4'10\" x 7'7\" 4pc Bathroom
Extra Room 6 Main level 11'7\" x 19'8\" Kitchen/Dining room
Interior
Heating Forced air,
Cooling Central air conditioning
Fireplaces Type Conventional
Exterior
Parking Features Yes
Community Features School Bus
View Y/N No
Private Pool No
Building
Lot Description Lawn, Garden Area
Story 1
Architectural Style Raised bungalow
Others
Ownership Freehold

"My job is to find and attract mastery-based agents to the office, protect the culture, and make sure everyone is happy! "









