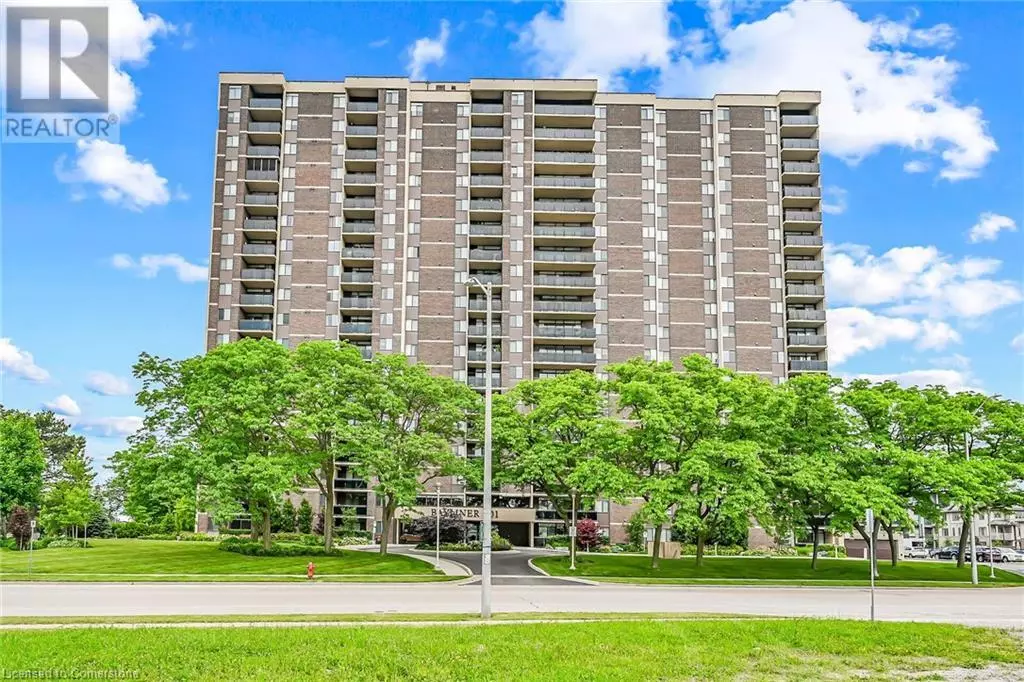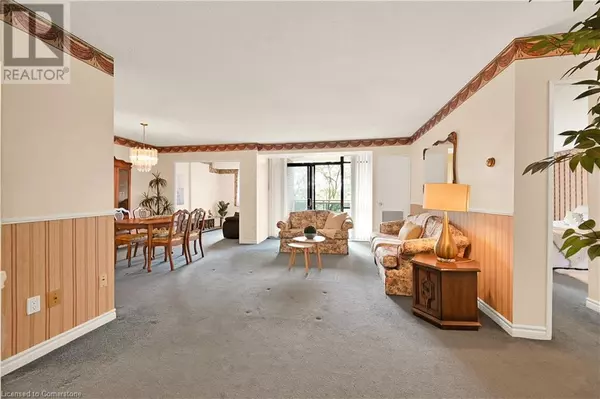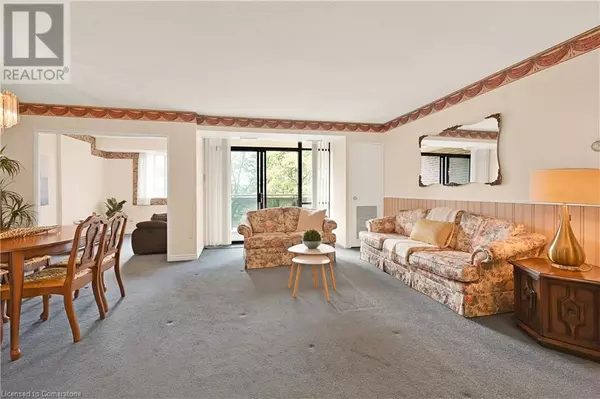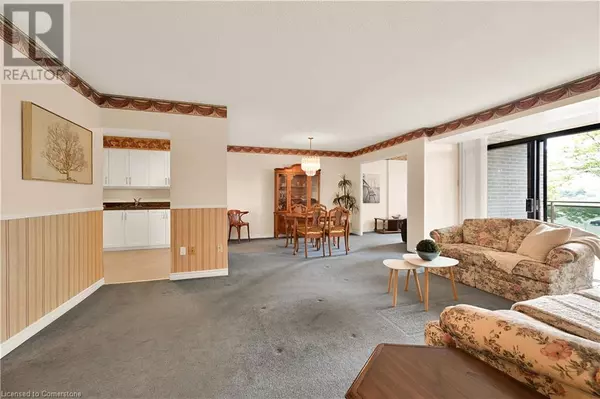
2 Beds
1 Bath
972 SqFt
2 Beds
1 Bath
972 SqFt
Key Details
Property Type Condo
Sub Type Condominium
Listing Status Active
Purchase Type For Sale
Square Footage 972 sqft
Price per Sqft $385
Subdivision 510 - Community Beach/Fifty Point
MLS® Listing ID 40657264
Bedrooms 2
Condo Fees $860/mo
Originating Board Cornerstone - Hamilton-Burlington
Property Description
Location
Province ON
Rooms
Extra Room 1 Main level Measurements not available 4pc Bathroom
Extra Room 2 Main level 9'7'' x 8'11'' Den
Extra Room 3 Main level 17'6'' x 10'3'' Bedroom
Extra Room 4 Main level 9'10'' x 9'0'' Kitchen
Extra Room 5 Main level 11'8'' x 9'9'' Dining room
Extra Room 6 Main level 20'2'' x 11'2'' Living room
Interior
Heating , Forced air
Cooling Central air conditioning
Exterior
Garage Yes
Community Features Quiet Area
Waterfront No
View Y/N No
Total Parking Spaces 1
Private Pool No
Building
Story 1
Sewer Municipal sewage system
Others
Ownership Condominium

"My job is to find and attract mastery-based agents to the office, protect the culture, and make sure everyone is happy! "









