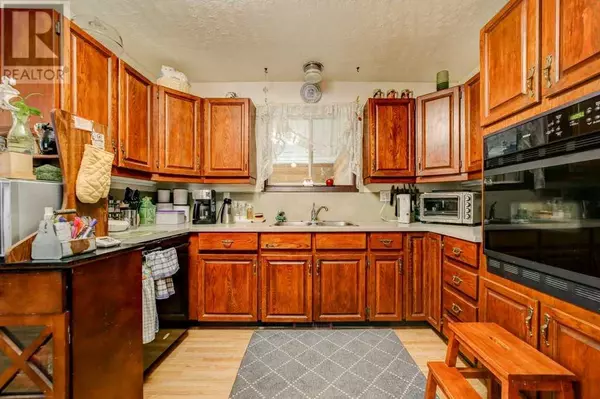
4 Beds
3 Baths
1,863 SqFt
4 Beds
3 Baths
1,863 SqFt
Key Details
Property Type Single Family Home
Sub Type Freehold
Listing Status Active
Purchase Type For Sale
Square Footage 1,863 sqft
Price per Sqft $305
MLS® Listing ID A2170520
Style Bi-level
Bedrooms 4
Half Baths 1
Originating Board Lethbridge & District Association of REALTORS®
Year Built 1983
Lot Size 0.250 Acres
Acres 10906.0
Property Description
Location
Province AB
Rooms
Extra Room 1 Basement 12.33 Ft x 7.42 Ft 4pc Bathroom
Extra Room 2 Basement 11.58 Ft x 14.08 Ft Other
Extra Room 3 Basement 10.08 Ft x 11.83 Ft Bedroom
Extra Room 4 Basement 15.92 Ft x 14.92 Ft Eat in kitchen
Extra Room 5 Basement 12.33 Ft x 9.08 Ft Laundry room
Extra Room 6 Basement 25.83 Ft x 12.58 Ft Living room
Interior
Heating Other, Forced air, , Wood Stove
Cooling None
Flooring Carpeted, Laminate, Linoleum
Fireplaces Number 2
Exterior
Garage Yes
Garage Spaces 2.0
Garage Description 2
Fence Fence
Community Features Golf Course Development, Fishing
View Y/N Yes
View View
Total Parking Spaces 6
Private Pool No
Building
Lot Description Landscaped, Lawn, Underground sprinkler
Story 1
Architectural Style Bi-level
Others
Ownership Freehold

"My job is to find and attract mastery-based agents to the office, protect the culture, and make sure everyone is happy! "









