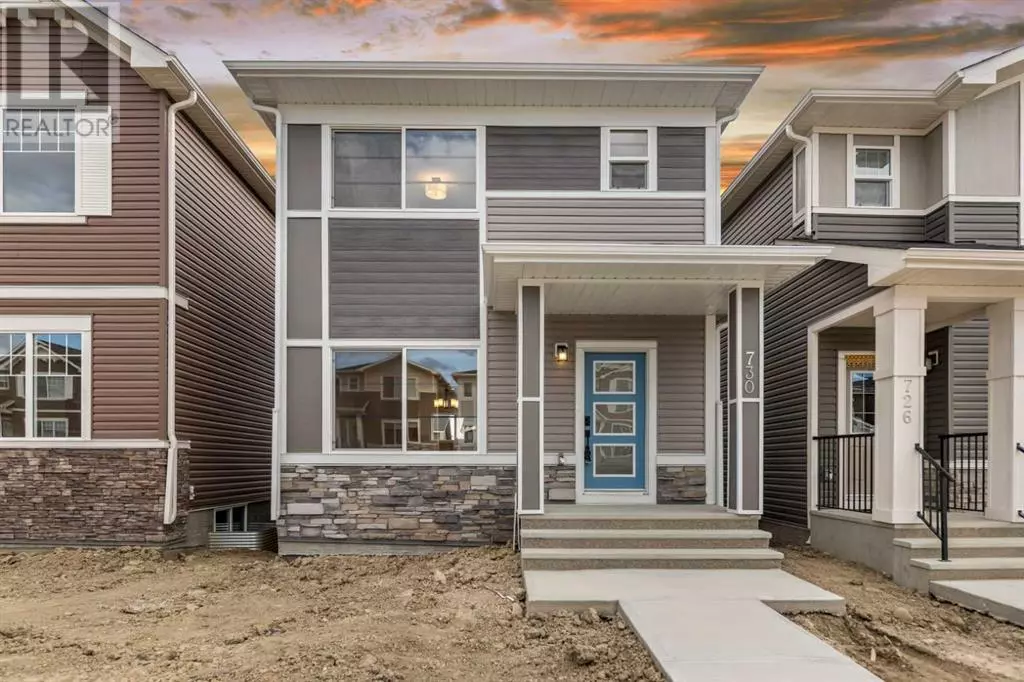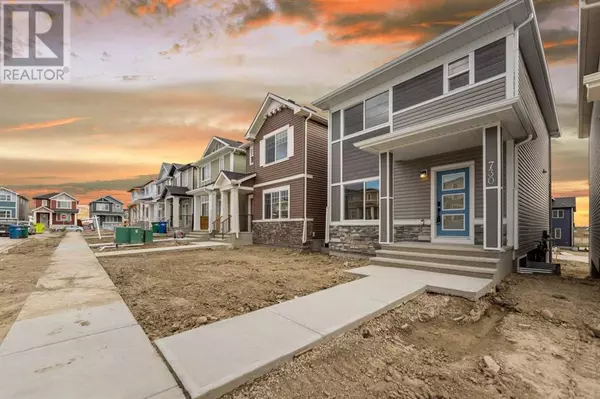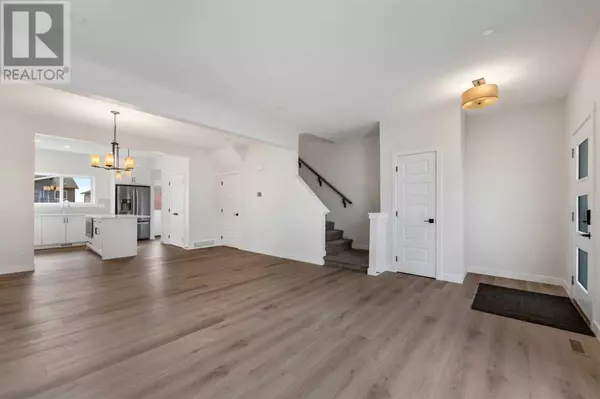
3 Beds
3 Baths
1,480 SqFt
3 Beds
3 Baths
1,480 SqFt
Key Details
Property Type Single Family Home
Sub Type Freehold
Listing Status Active
Purchase Type For Sale
Square Footage 1,480 sqft
Price per Sqft $385
Subdivision Bayview
MLS® Listing ID A2171156
Bedrooms 3
Half Baths 1
Originating Board Calgary Real Estate Board
Lot Size 2,702 Sqft
Acres 2702.0
Property Description
Location
Province AB
Rooms
Extra Room 1 Main level 14.58 Ft x 7.00 Ft Dining room
Extra Room 2 Main level 16.17 Ft x 14.58 Ft Living room
Extra Room 3 Main level 11.58 Ft x 11.50 Ft Kitchen
Extra Room 4 Main level 5.42 Ft x 4.83 Ft 2pc Bathroom
Extra Room 5 Upper Level 7.75 Ft x 5.00 Ft Laundry room
Extra Room 6 Upper Level 13.50 Ft x 11.58 Ft Primary Bedroom
Interior
Heating Forced air
Cooling None
Flooring Carpeted, Vinyl Plank
Exterior
Garage No
Fence Not fenced
Community Features Fishing
Waterfront No
View Y/N No
Total Parking Spaces 2
Private Pool No
Building
Story 2
Others
Ownership Freehold

"My job is to find and attract mastery-based agents to the office, protect the culture, and make sure everyone is happy! "









