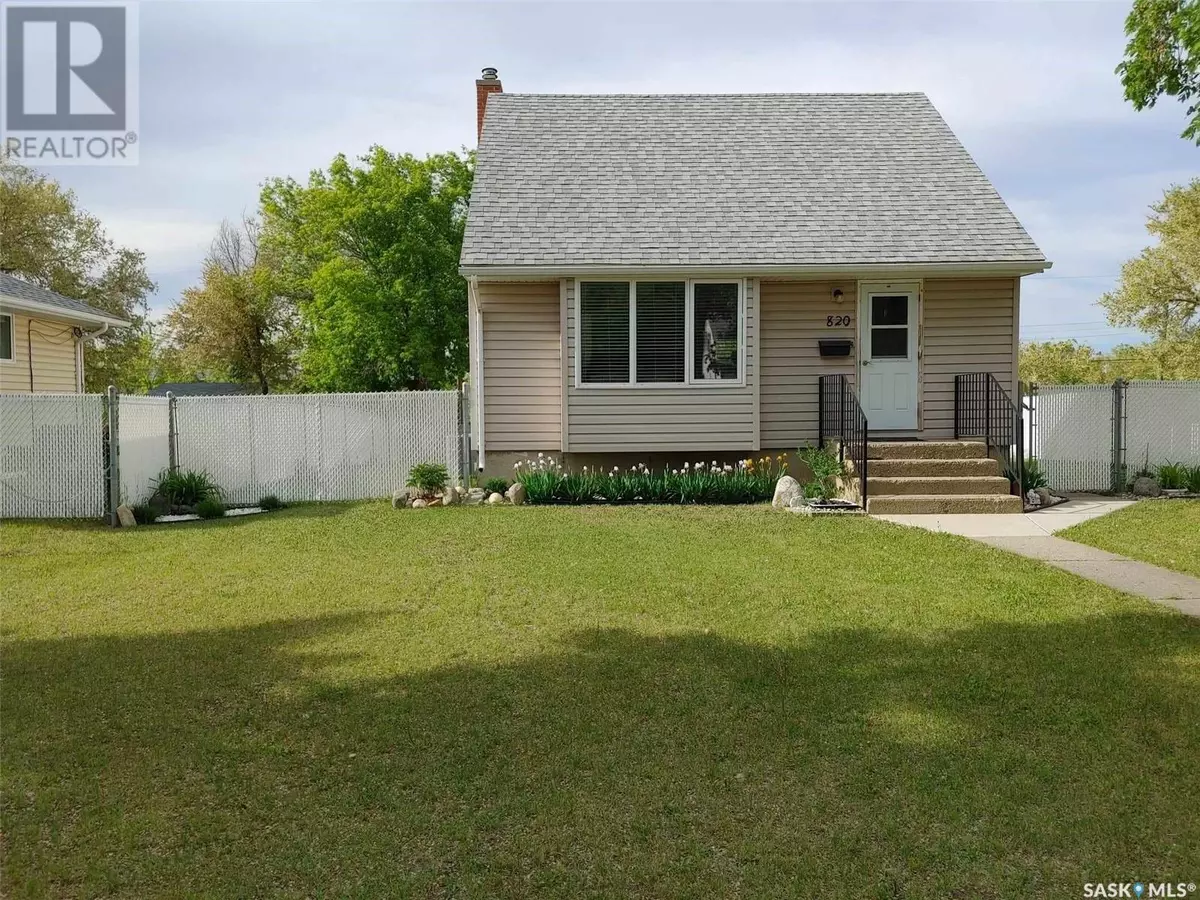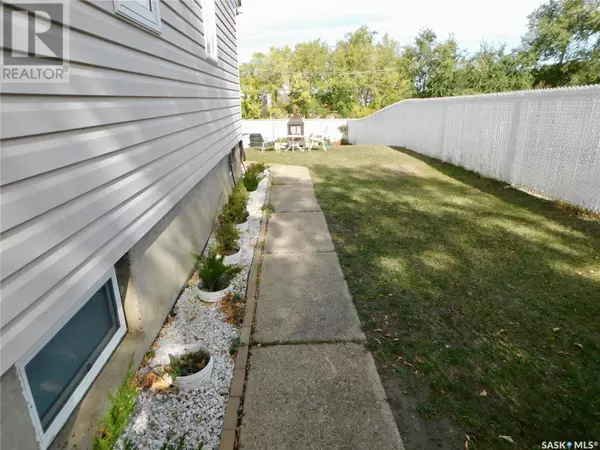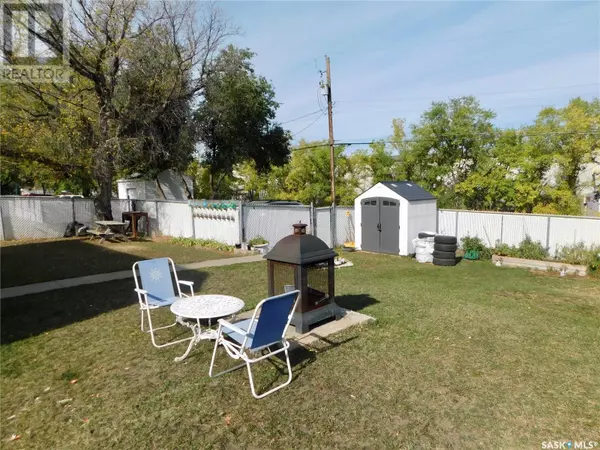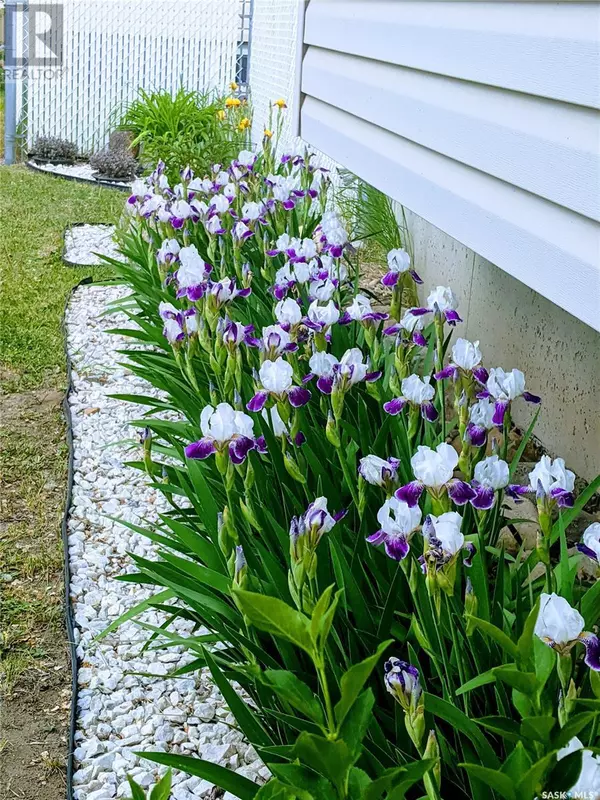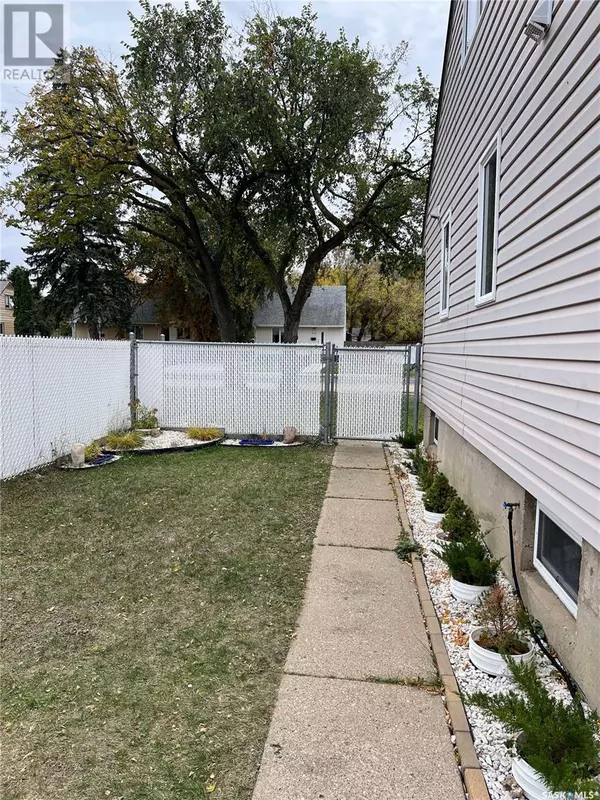3 Beds
1 Bath
942 SqFt
3 Beds
1 Bath
942 SqFt
Key Details
Property Type Single Family Home
Sub Type Freehold
Listing Status Active
Purchase Type For Sale
Square Footage 942 sqft
Price per Sqft $217
Subdivision Westmount/Elsom
MLS® Listing ID SK985383
Bedrooms 3
Originating Board Saskatchewan REALTORS® Association
Year Built 1952
Lot Size 6,325 Sqft
Acres 6325.0
Property Sub-Type Freehold
Property Description
Location
Province SK
Rooms
Extra Room 1 Second level 12 ft , 8 in X 8 ft , 6 in Bedroom
Extra Room 2 Second level 12 ft , 8 in X 9 ft , 1 in Bedroom
Extra Room 3 Basement 10 ft , 10 in X 8 ft , 4 in Den
Extra Room 4 Main level 13 ft , 11 in X 7 ft , 6 in Kitchen/Dining room
Extra Room 5 Main level 15 ft , 9 in X 11 ft , 5 in Living room
Extra Room 6 Main level 11 ft , 6 in X 9 ft , 2 in Bedroom
Interior
Heating Forced air,
Cooling Central air conditioning
Exterior
Parking Features No
View Y/N No
Private Pool No
Building
Lot Description Lawn, Garden Area
Story 1.5
Others
Ownership Freehold
"My job is to find and attract mastery-based agents to the office, protect the culture, and make sure everyone is happy! "



