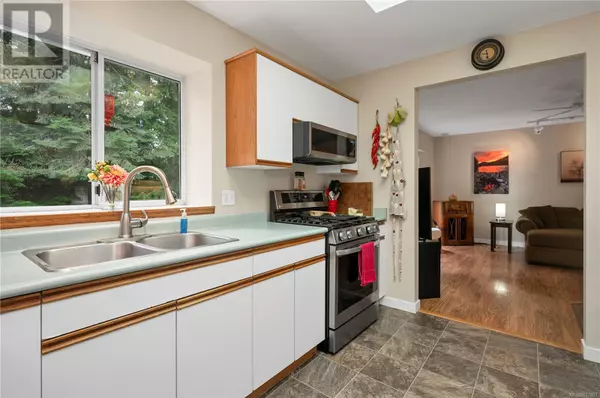
5 Beds
3 Baths
2,528 SqFt
5 Beds
3 Baths
2,528 SqFt
Key Details
Property Type Single Family Home
Sub Type Freehold
Listing Status Active
Purchase Type For Sale
Square Footage 2,528 sqft
Price per Sqft $296
Subdivision Willow Point
MLS® Listing ID 977897
Bedrooms 5
Originating Board Vancouver Island Real Estate Board
Year Built 1992
Lot Size 8,799 Sqft
Acres 8799.0
Property Description
Location
Province BC
Zoning Residential
Rooms
Extra Room 1 Lower level 18'7 x 24'4 Family room
Extra Room 2 Lower level 13'8 x 13'9 Bedroom
Extra Room 3 Lower level 11'3 x 11'1 Bedroom
Extra Room 4 Lower level 12'9 x 9'2 Workshop
Extra Room 5 Lower level 4-Piece Bathroom
Extra Room 6 Lower level 7'4 x 13'11 Storage
Interior
Heating Baseboard heaters, Heat Recovery Ventilation (HRV),
Cooling See Remarks
Fireplaces Number 2
Exterior
Garage No
Waterfront No
View Y/N No
Total Parking Spaces 2
Private Pool No
Others
Ownership Freehold

"My job is to find and attract mastery-based agents to the office, protect the culture, and make sure everyone is happy! "









