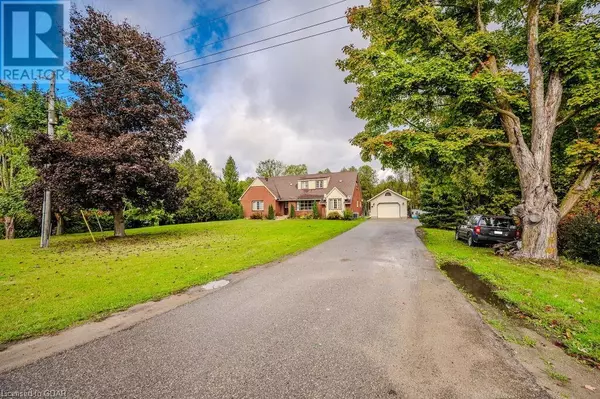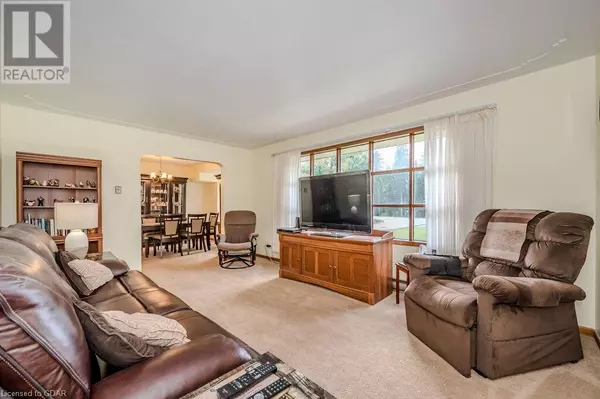
5 Beds
3 Baths
4,027 SqFt
5 Beds
3 Baths
4,027 SqFt
Key Details
Property Type Single Family Home
Sub Type Freehold
Listing Status Active
Purchase Type For Sale
Square Footage 4,027 sqft
Price per Sqft $285
Subdivision West Grey
MLS® Listing ID 40658942
Style 2 Level
Bedrooms 5
Originating Board OnePoint - Guelph
Year Built 1968
Lot Size 2.200 Acres
Acres 95832.0
Property Description
Location
Province ON
Lake Name Saugeen River
Rooms
Extra Room 1 Second level 5'6'' x 8'6'' Bonus Room
Extra Room 2 Second level 8'8'' x 10'0'' 3pc Bathroom
Extra Room 3 Second level 12'0'' x 18'6'' Bedroom
Extra Room 4 Second level 12'0'' x 12'0'' Bedroom
Extra Room 5 Basement 7'0'' x 7'0'' Utility room
Extra Room 6 Basement 32'0'' x 18'0'' Workshop
Interior
Heating Baseboard heaters, Forced air,
Cooling Central air conditioning
Exterior
Garage Yes
Community Features Quiet Area, Community Centre, School Bus
Waterfront Yes
View Y/N Yes
View View of water
Total Parking Spaces 9
Private Pool No
Building
Lot Description Landscaped
Story 2
Sewer Septic System
Water Saugeen River
Architectural Style 2 Level
Others
Ownership Freehold

"My job is to find and attract mastery-based agents to the office, protect the culture, and make sure everyone is happy! "









