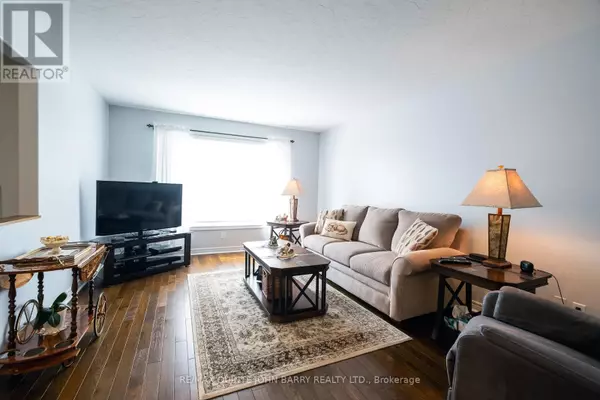
3 Beds
2 Baths
3 Beds
2 Baths
Key Details
Property Type Single Family Home
Sub Type Freehold
Listing Status Active
Purchase Type For Sale
Subdivision Brighton
MLS® Listing ID X9393002
Style Bungalow
Bedrooms 3
Originating Board Central Lakes Association of REALTORS®
Property Description
Location
Province ON
Rooms
Extra Room 1 Lower level 3.91 m X 3.54 m Other
Extra Room 2 Lower level 3.24 m X 2.67 m Utility room
Extra Room 3 Lower level 8.21 m X 3.92 m Recreational, Games room
Extra Room 4 Lower level 4.7 m X 3.55 m Games room
Extra Room 5 Lower level 3.87 m X 3.6 m Bedroom 3
Extra Room 6 Main level 4.88 m X 3.54 m Kitchen
Interior
Heating Forced air
Cooling Central air conditioning
Flooring Laminate, Tile, Hardwood, Vinyl
Fireplaces Number 1
Exterior
Garage Yes
Waterfront No
View Y/N No
Total Parking Spaces 4
Private Pool No
Building
Story 1
Sewer Sanitary sewer
Architectural Style Bungalow
Others
Ownership Freehold

"My job is to find and attract mastery-based agents to the office, protect the culture, and make sure everyone is happy! "









