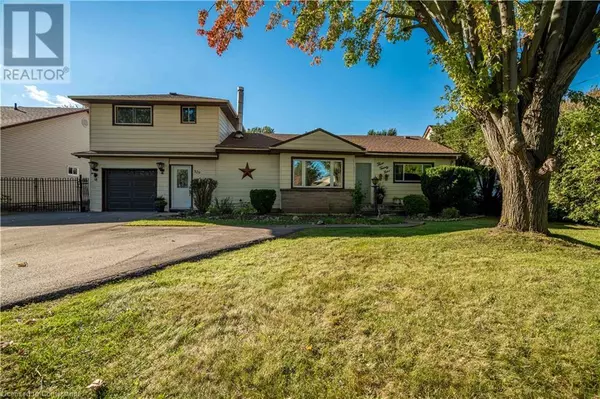
4 Beds
1 Bath
1,132 SqFt
4 Beds
1 Bath
1,132 SqFt
Key Details
Property Type Single Family Home
Sub Type Freehold
Listing Status Active
Purchase Type For Sale
Square Footage 1,132 sqft
Price per Sqft $618
Subdivision 510 - Community Beach/Fifty Point
MLS® Listing ID 40660909
Bedrooms 4
Originating Board Cornerstone - Hamilton-Burlington
Property Description
Location
Province ON
Rooms
Extra Room 1 Second level 12'6'' x 12'2'' Bedroom
Extra Room 2 Second level 10'3'' x 12'2'' Bedroom
Extra Room 3 Main level 10'0'' x 9'0'' Bedroom
Extra Room 4 Main level 11'0'' x 10'0'' Bedroom
Extra Room 5 Main level Measurements not available 3pc Bathroom
Extra Room 6 Main level 25'0'' x 16'0'' Living room
Interior
Heating Forced air,
Cooling Central air conditioning
Exterior
Garage Yes
Waterfront No
View Y/N No
Total Parking Spaces 6
Private Pool No
Building
Sewer Municipal sewage system
Others
Ownership Freehold

"My job is to find and attract mastery-based agents to the office, protect the culture, and make sure everyone is happy! "









