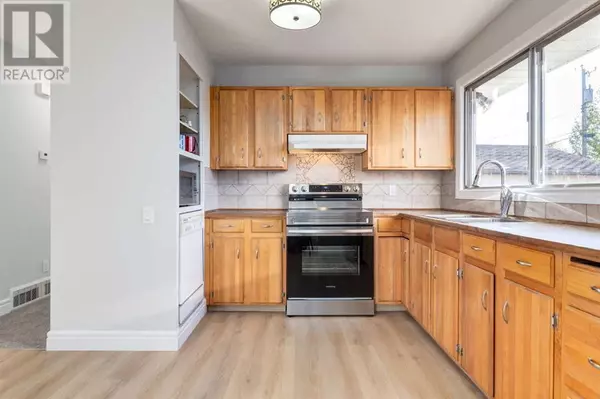
4 Beds
2 Baths
1,081 SqFt
4 Beds
2 Baths
1,081 SqFt
Key Details
Property Type Single Family Home
Sub Type Freehold
Listing Status Active
Purchase Type For Sale
Square Footage 1,081 sqft
Price per Sqft $527
Subdivision Marlborough
MLS® Listing ID A2173018
Style Bungalow
Bedrooms 4
Originating Board Calgary Real Estate Board
Year Built 1971
Lot Size 4,650 Sqft
Acres 4650.0093
Property Description
Location
Province AB
Rooms
Extra Room 1 Basement 16.17 Ft x 15.42 Ft Living room
Extra Room 2 Basement 13.75 Ft x 10.58 Ft Eat in kitchen
Extra Room 3 Basement 11.08 Ft x 8.92 Ft Bedroom
Extra Room 4 Basement 12.42 Ft x 8.92 Ft Bedroom
Extra Room 5 Basement Measurements not available 4pc Bathroom
Extra Room 6 Main level 12.08 Ft x 9.75 Ft Kitchen
Interior
Heating Central heating
Cooling None
Flooring Carpeted, Ceramic Tile, Vinyl
Fireplaces Number 1
Exterior
Garage Yes
Garage Spaces 2.0
Garage Description 2
Fence Fence
Waterfront No
View Y/N No
Total Parking Spaces 4
Private Pool No
Building
Story 1
Architectural Style Bungalow
Others
Ownership Freehold

"My job is to find and attract mastery-based agents to the office, protect the culture, and make sure everyone is happy! "









