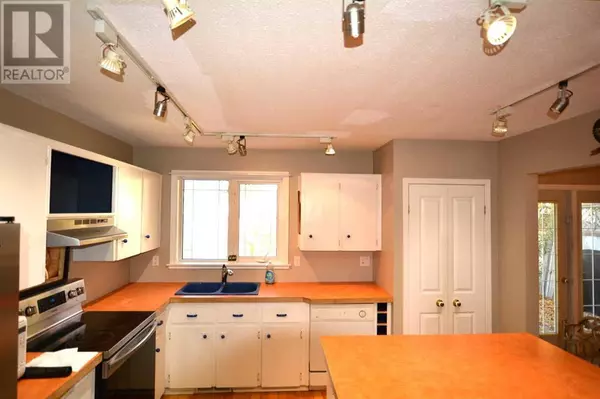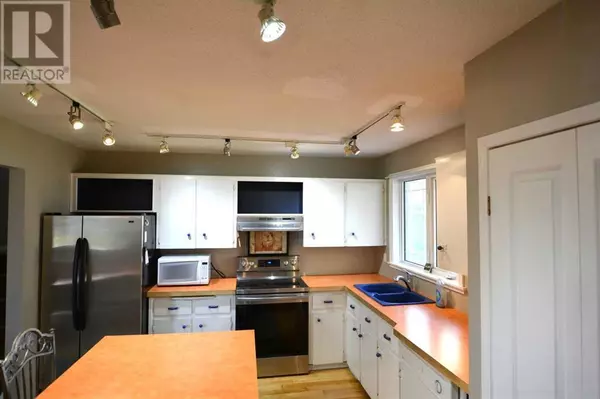
3 Beds
3 Baths
1,100 SqFt
3 Beds
3 Baths
1,100 SqFt
Key Details
Property Type Single Family Home
Sub Type Freehold
Listing Status Active
Purchase Type For Sale
Square Footage 1,100 sqft
Price per Sqft $545
Subdivision Silver Springs
MLS® Listing ID A2171580
Style 4 Level
Bedrooms 3
Half Baths 2
Originating Board Calgary Real Estate Board
Year Built 1977
Lot Size 5,252 Sqft
Acres 5252.788
Property Description
Location
Province AB
Rooms
Extra Room 1 Lower level 19.00 Ft x 22.00 Ft Living room
Extra Room 2 Lower level 8.58 Ft x 9.75 Ft Storage
Extra Room 3 Lower level 5.33 Ft x 6.42 Ft 2pc Bathroom
Extra Room 4 Main level 12.67 Ft x 10.83 Ft Living room
Extra Room 5 Main level 10.75 Ft x 10.67 Ft Dining room
Extra Room 6 Main level 11.67 Ft x 10.75 Ft Other
Interior
Heating Forced air
Cooling None
Flooring Carpeted, Ceramic Tile, Hardwood
Fireplaces Number 1
Exterior
Garage No
Fence Fence
Waterfront No
View Y/N No
Total Parking Spaces 2
Private Pool No
Building
Lot Description Landscaped
Architectural Style 4 Level
Others
Ownership Freehold

"My job is to find and attract mastery-based agents to the office, protect the culture, and make sure everyone is happy! "









