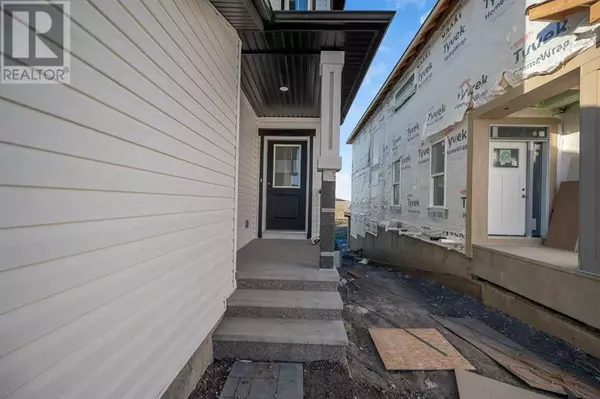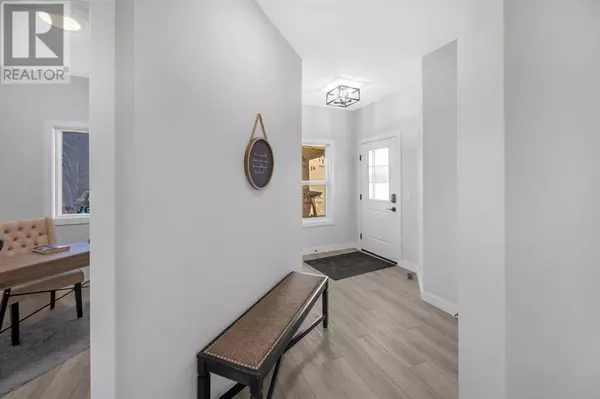
5 Beds
3 Baths
2,333 SqFt
5 Beds
3 Baths
2,333 SqFt
Key Details
Property Type Single Family Home
Sub Type Freehold
Listing Status Active
Purchase Type For Sale
Square Footage 2,333 sqft
Price per Sqft $402
Subdivision Moraine
MLS® Listing ID A2173840
Bedrooms 5
Originating Board Calgary Real Estate Board
Lot Size 3,681 Sqft
Acres 3681.2573
Property Description
Location
Province AB
Rooms
Extra Room 1 Main level 1.50 M x 2.72 M 4pc Bathroom
Extra Room 2 Main level 3.18 M x 3.20 M Dining room
Extra Room 3 Main level 2.80 M x 2.97 M Bedroom
Extra Room 4 Main level 3.18 M x 4.70 M Kitchen
Extra Room 5 Main level 3.86 M x 4.65 M Living room
Extra Room 6 Main level 2.84 M x 2.36 M Pantry
Interior
Heating Forced air
Cooling None
Flooring Carpeted, Tile
Exterior
Garage Yes
Garage Spaces 2.0
Garage Description 2
Fence Not fenced
Waterfront No
View Y/N No
Total Parking Spaces 4
Private Pool No
Building
Story 2
Others
Ownership Freehold

"My job is to find and attract mastery-based agents to the office, protect the culture, and make sure everyone is happy! "









