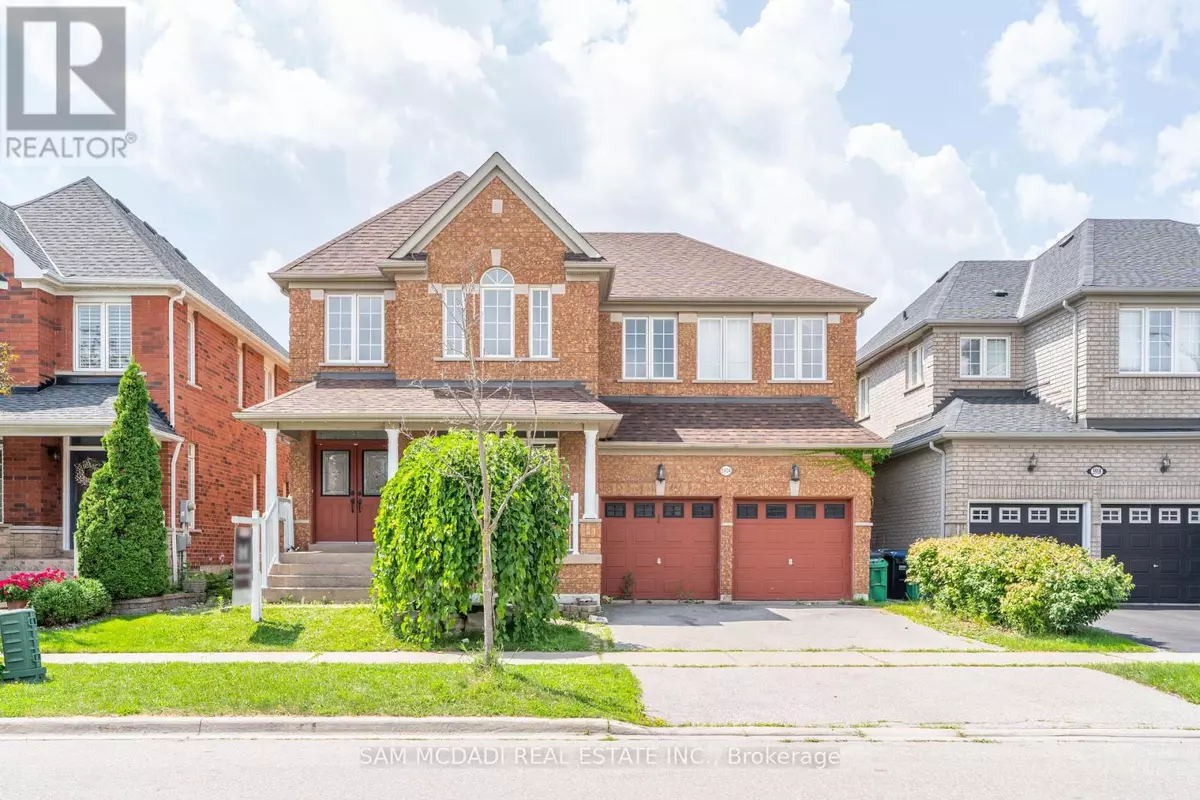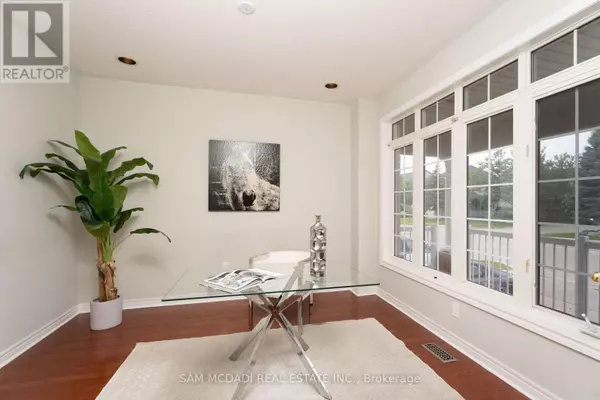
6 Beds
5 Baths
2,999 SqFt
6 Beds
5 Baths
2,999 SqFt
Key Details
Property Type Single Family Home
Sub Type Freehold
Listing Status Active
Purchase Type For Sale
Square Footage 2,999 sqft
Price per Sqft $709
Subdivision Churchill Meadows
MLS® Listing ID W9416926
Bedrooms 6
Half Baths 1
Originating Board Toronto Regional Real Estate Board
Property Description
Location
Province ON
Rooms
Extra Room 1 Second level 4.62 m X 7.17 m Primary Bedroom
Extra Room 2 Second level 3.64 m X 3.35 m Bedroom 2
Extra Room 3 Second level 4.1 m X 3.35 m Bedroom 3
Extra Room 4 Second level 5.84 m X 3.89 m Bedroom 4
Extra Room 5 Second level 2.3 m X 3.45 m Loft
Extra Room 6 Basement 4.36 m X 3.75 m Bedroom 5
Interior
Heating Forced air
Cooling Central air conditioning
Flooring Laminate, Hardwood
Exterior
Garage Yes
Fence Fenced yard
Waterfront No
View Y/N No
Total Parking Spaces 4
Private Pool No
Building
Story 2
Sewer Sanitary sewer
Others
Ownership Freehold

"My job is to find and attract mastery-based agents to the office, protect the culture, and make sure everyone is happy! "









