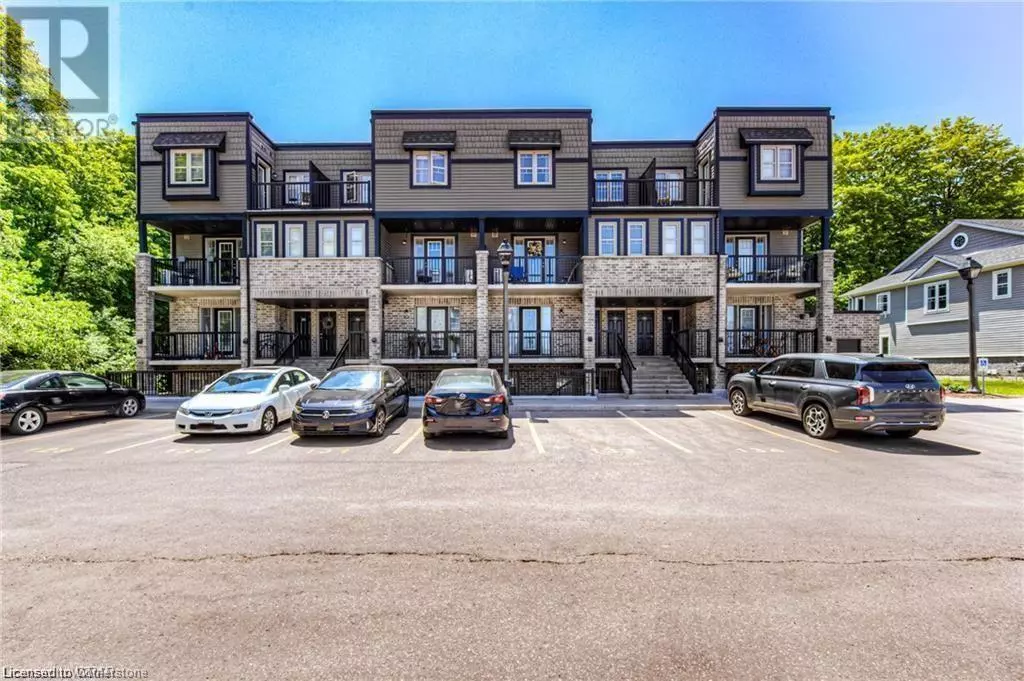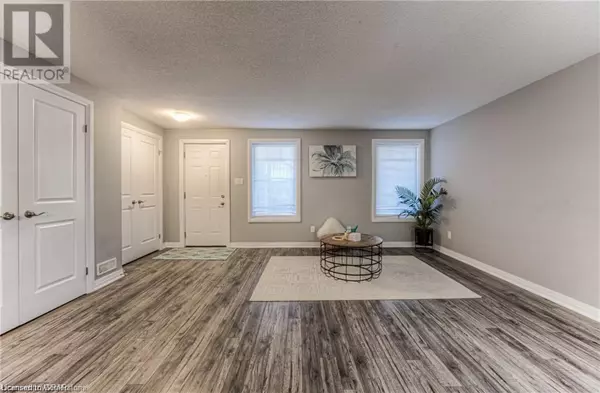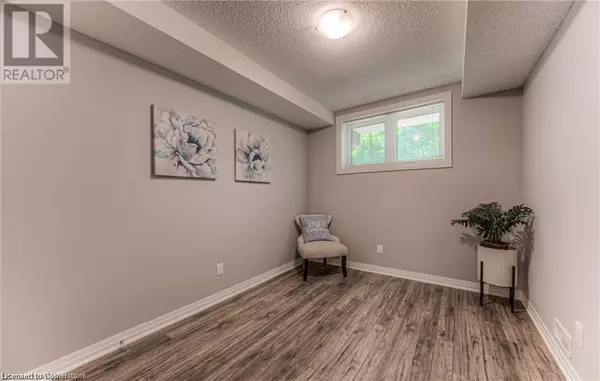
2 Beds
1 Bath
966 SqFt
2 Beds
1 Bath
966 SqFt
Key Details
Property Type Townhouse
Sub Type Townhouse
Listing Status Active
Purchase Type For Sale
Square Footage 966 sqft
Price per Sqft $543
Subdivision 336 - Trussler
MLS® Listing ID 40665708
Bedrooms 2
Condo Fees $269/mo
Originating Board Cornerstone - Waterloo Region
Year Built 2018
Property Description
Location
Province ON
Rooms
Extra Room 1 Main level 9'8'' x 8'11'' Dinette
Extra Room 2 Main level 10'2'' x 4'11'' 4pc Bathroom
Extra Room 3 Main level Measurements not available Laundry room
Extra Room 4 Main level 17'0'' x 12'4'' Family room
Extra Room 5 Main level 11'5'' x 10'6'' Kitchen
Extra Room 6 Main level 10'9'' x 8'9'' Bedroom
Interior
Heating Forced air,
Cooling Central air conditioning
Exterior
Parking Features No
View Y/N No
Total Parking Spaces 1
Private Pool No
Building
Sewer Municipal sewage system
Others
Ownership Condominium

"My job is to find and attract mastery-based agents to the office, protect the culture, and make sure everyone is happy! "









