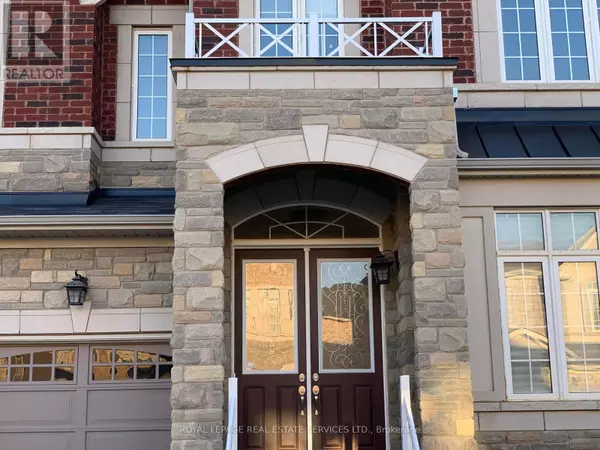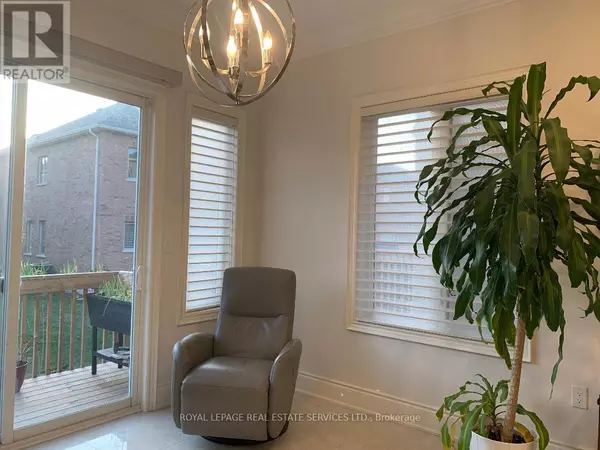
4 Beds
4 Baths
3,499 SqFt
4 Beds
4 Baths
3,499 SqFt
Key Details
Property Type Single Family Home
Sub Type Freehold
Listing Status Active
Purchase Type For Rent
Square Footage 3,499 sqft
Subdivision Rural Oakville
MLS® Listing ID W9461917
Bedrooms 4
Half Baths 1
Originating Board Toronto Regional Real Estate Board
Property Description
Location
Province ON
Rooms
Extra Room 1 Second level 4.57 m X 3.81 m Bedroom 4
Extra Room 2 Second level 5.64 m X 4.72 m Primary Bedroom
Extra Room 3 Second level 3.35 m X 3.11 m Bedroom 2
Extra Room 4 Second level 5.49 m X 3.81 m Bedroom 3
Extra Room 5 Main level 4.27 m X 3.35 m Living room
Extra Room 6 Main level 4.57 m X 4.01 m Dining room
Interior
Heating Forced air
Cooling Central air conditioning
Flooring Hardwood, Porcelain Tile
Exterior
Garage Yes
Waterfront No
View Y/N No
Total Parking Spaces 4
Private Pool No
Building
Story 2
Sewer Sanitary sewer
Others
Ownership Freehold
Acceptable Financing Monthly
Listing Terms Monthly

"My job is to find and attract mastery-based agents to the office, protect the culture, and make sure everyone is happy! "









