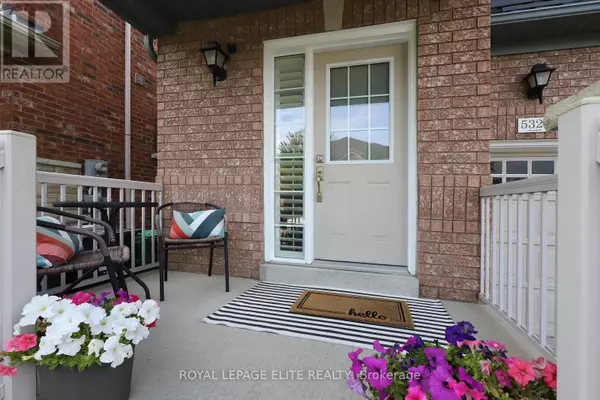
4 Beds
4 Baths
1,499 SqFt
4 Beds
4 Baths
1,499 SqFt
Key Details
Property Type Single Family Home
Sub Type Freehold
Listing Status Active
Purchase Type For Sale
Square Footage 1,499 sqft
Price per Sqft $800
Subdivision Churchill Meadows
MLS® Listing ID W9508584
Bedrooms 4
Half Baths 1
Originating Board Toronto Regional Real Estate Board
Property Description
Location
Province ON
Rooms
Extra Room 1 Second level 3.32 m X 6.97 m Primary Bedroom
Extra Room 2 Second level 2.47 m X 3.99 m Bedroom 2
Extra Room 3 Second level 2.77 m X 3.99 m Bedroom 3
Extra Room 4 Basement 2.3143 m X 4.29 m Laundry room
Extra Room 5 Basement 3.29 m X 3.41 m Bedroom 4
Extra Room 6 Basement 3.2 m X 7.98 m Recreational, Games room
Interior
Heating Forced air
Cooling Central air conditioning
Flooring Tile, Hardwood, Carpeted
Exterior
Garage Yes
Fence Fenced yard
Community Features Community Centre, School Bus
Waterfront No
View Y/N No
Total Parking Spaces 3
Private Pool No
Building
Story 2
Sewer Sanitary sewer
Others
Ownership Freehold

"My job is to find and attract mastery-based agents to the office, protect the culture, and make sure everyone is happy! "









