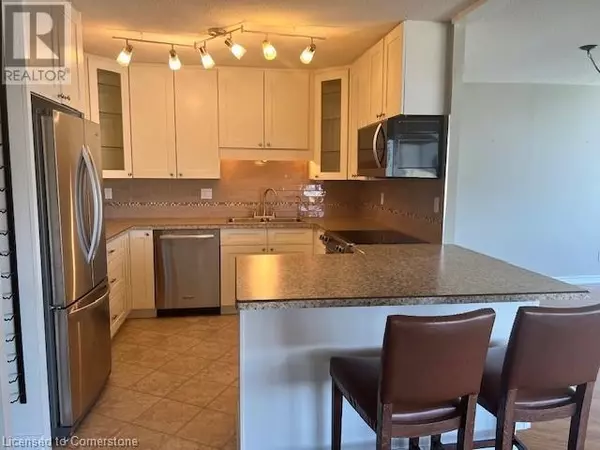
2 Beds
2 Baths
1,148 SqFt
2 Beds
2 Baths
1,148 SqFt
Key Details
Property Type Condo
Sub Type Condominium
Listing Status Active
Purchase Type For Rent
Square Footage 1,148 sqft
Subdivision 450 - E. Chester
MLS® Listing ID 40667980
Bedrooms 2
Originating Board Cornerstone - Hamilton-Burlington
Property Description
Location
Province ON
Rooms
Extra Room 1 Main level 11'6'' x 9'3'' Bedroom
Extra Room 2 Main level Measurements not available 3pc Bathroom
Extra Room 3 Main level 14'0'' x 10'10'' Primary Bedroom
Extra Room 4 Main level Measurements not available 4pc Bathroom
Extra Room 5 Main level 15'1'' x 9'7'' Dining room
Extra Room 6 Main level 20'2'' x 16'5'' Living room
Interior
Heating Forced air
Cooling Central air conditioning
Exterior
Garage Yes
Waterfront No
View Y/N No
Total Parking Spaces 1
Private Pool No
Building
Story 1
Sewer Municipal sewage system
Others
Ownership Condominium
Acceptable Financing Monthly
Listing Terms Monthly

"My job is to find and attract mastery-based agents to the office, protect the culture, and make sure everyone is happy! "









