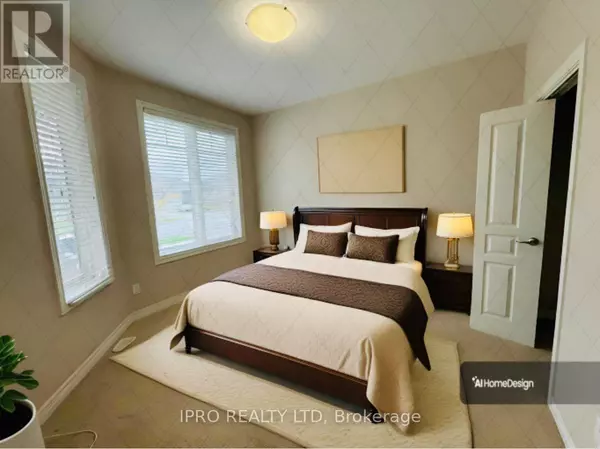
2 Beds
2 Baths
1,099 SqFt
2 Beds
2 Baths
1,099 SqFt
Key Details
Property Type Townhouse
Sub Type Townhouse
Listing Status Active
Purchase Type For Rent
Square Footage 1,099 sqft
MLS® Listing ID X9509641
Style Bungalow
Bedrooms 2
Originating Board Toronto Regional Real Estate Board
Property Description
Location
Province ON
Rooms
Extra Room 1 Main level 4.06 m X 3.89 m Kitchen
Extra Room 2 Main level 3.56 m X 3.33 m Bedroom 2
Extra Room 3 Main level 1.57 m X 4.11 m Foyer
Extra Room 4 Main level 8 m X 3.89 m Great room
Extra Room 5 Main level Measurements not available Bathroom
Extra Room 6 Main level 3.68 m X 4.27 m Primary Bedroom
Interior
Heating Forced air
Cooling Central air conditioning
Exterior
Garage Yes
Community Features School Bus
Waterfront No
View Y/N No
Total Parking Spaces 3
Private Pool No
Building
Story 1
Sewer Sanitary sewer
Architectural Style Bungalow
Others
Ownership Freehold
Acceptable Financing Monthly
Listing Terms Monthly

"My job is to find and attract mastery-based agents to the office, protect the culture, and make sure everyone is happy! "









