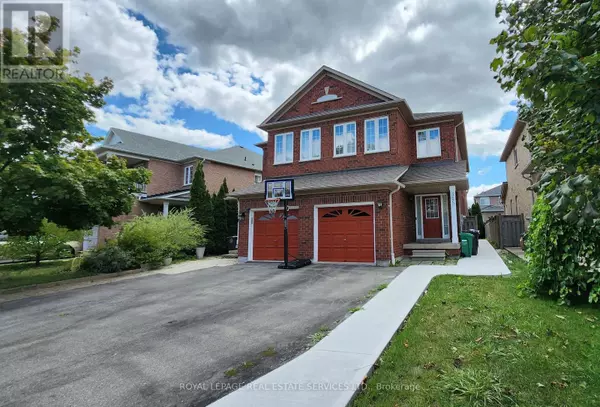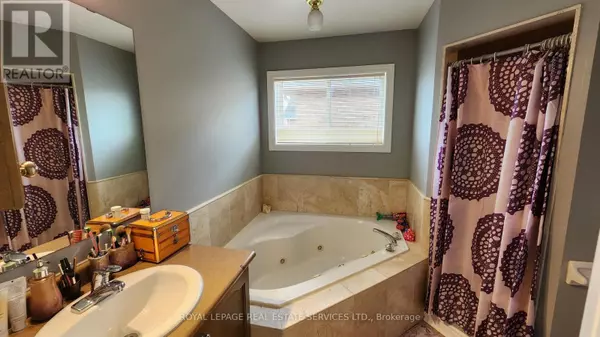
3 Beds
3 Baths
1,999 SqFt
3 Beds
3 Baths
1,999 SqFt
Key Details
Property Type Single Family Home
Sub Type Freehold
Listing Status Active
Purchase Type For Rent
Square Footage 1,999 sqft
Subdivision Churchill Meadows
MLS® Listing ID W9509672
Bedrooms 3
Half Baths 1
Originating Board Toronto Regional Real Estate Board
Property Description
Location
Province ON
Rooms
Extra Room 1 Second level 3.34 m X 4.9 m Primary Bedroom
Extra Room 2 Second level 3.25 m X 2.99 m Bedroom 2
Extra Room 3 Second level 3.06 m X 2.61 m Bedroom 3
Extra Room 4 Main level 3.63 m X 2.61 m Kitchen
Extra Room 5 Main level 2.74 m X 2.61 m Eating area
Extra Room 6 Main level 5.48 m X 3.16 m Living room
Interior
Heating Forced air
Cooling Central air conditioning
Flooring Hardwood, Carpeted
Exterior
Garage Yes
Community Features Community Centre
Waterfront No
View Y/N No
Total Parking Spaces 2
Private Pool No
Building
Story 2
Sewer Sanitary sewer
Others
Ownership Freehold
Acceptable Financing Monthly
Listing Terms Monthly

"My job is to find and attract mastery-based agents to the office, protect the culture, and make sure everyone is happy! "









