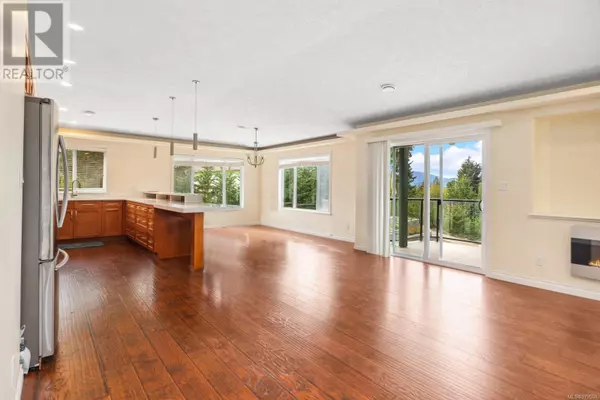
6 Beds
4 Baths
2,932 SqFt
6 Beds
4 Baths
2,932 SqFt
Key Details
Property Type Condo
Sub Type Strata
Listing Status Active
Purchase Type For Sale
Square Footage 2,932 sqft
Price per Sqft $443
Subdivision Shawnigan
MLS® Listing ID 979508
Bedrooms 6
Condo Fees $83/mo
Originating Board Vancouver Island Real Estate Board
Year Built 2013
Lot Size 0.450 Acres
Acres 19602.0
Property Description
Location
Province BC
Zoning Residential
Rooms
Extra Room 1 Lower level 4-Piece Bathroom
Extra Room 2 Lower level 9'7 x 14'1 Bedroom
Extra Room 3 Lower level 10'4 x 18'0 Primary Bedroom
Extra Room 4 Lower level 18'1 x 18'0 Kitchen
Extra Room 5 Lower level 17'11 x 9'5 Entrance
Extra Room 6 Lower level 2-Piece Bathroom
Interior
Heating Heat Pump
Cooling Central air conditioning
Fireplaces Number 1
Exterior
Garage No
Community Features Pets Allowed, Family Oriented
Waterfront No
View Y/N Yes
View Mountain view, Valley view
Total Parking Spaces 10
Private Pool No
Others
Ownership Strata
Acceptable Financing Monthly
Listing Terms Monthly

"My job is to find and attract mastery-based agents to the office, protect the culture, and make sure everyone is happy! "









