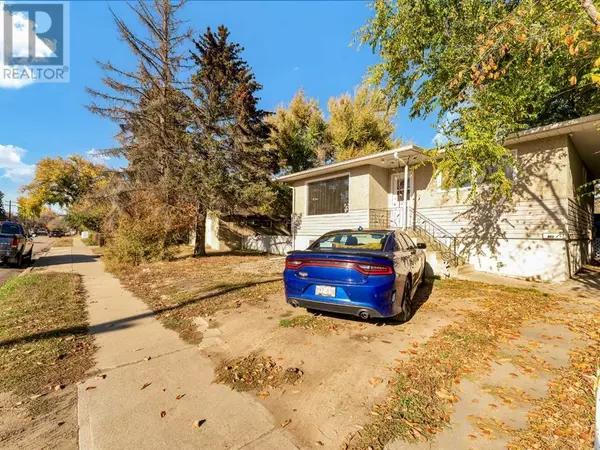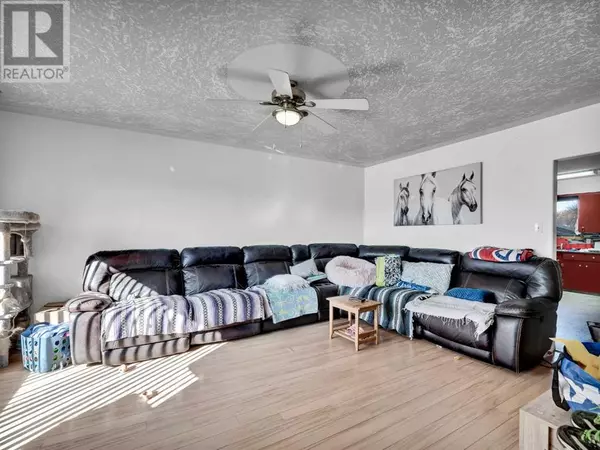
4 Beds
2 Baths
967 SqFt
4 Beds
2 Baths
967 SqFt
Key Details
Property Type Single Family Home
Sub Type Freehold
Listing Status Active
Purchase Type For Sale
Square Footage 967 sqft
Price per Sqft $250
Subdivision River Flats
MLS® Listing ID A2172006
Style Bungalow
Bedrooms 4
Originating Board Medicine Hat Real Estate Board Co-op
Year Built 1962
Lot Size 5,026 Sqft
Acres 5026.746
Property Description
Location
Province AB
Rooms
Extra Room 1 Basement 12.00 Ft x 23.00 Ft Family room
Extra Room 2 Basement 6.50 Ft x 7.25 Ft 3pc Bathroom
Extra Room 3 Basement 6.92 Ft x 9.58 Ft Laundry room
Extra Room 4 Basement 5.33 Ft x 4.92 Ft Furnace
Extra Room 5 Lower level 12.33 Ft x 8.67 Ft Bedroom
Extra Room 6 Lower level 11.83 Ft x 10.75 Ft Bedroom
Interior
Heating Forced air,
Cooling Central air conditioning
Flooring Laminate, Linoleum
Exterior
Garage Yes
Garage Spaces 1.0
Garage Description 1
Fence Fence
View Y/N No
Total Parking Spaces 4
Private Pool No
Building
Story 1
Architectural Style Bungalow
Others
Ownership Freehold

"My job is to find and attract mastery-based agents to the office, protect the culture, and make sure everyone is happy! "









