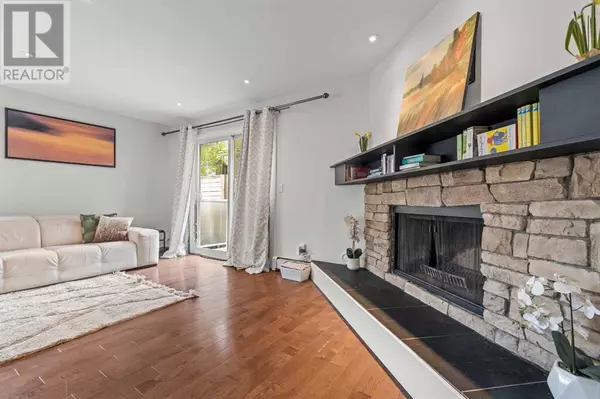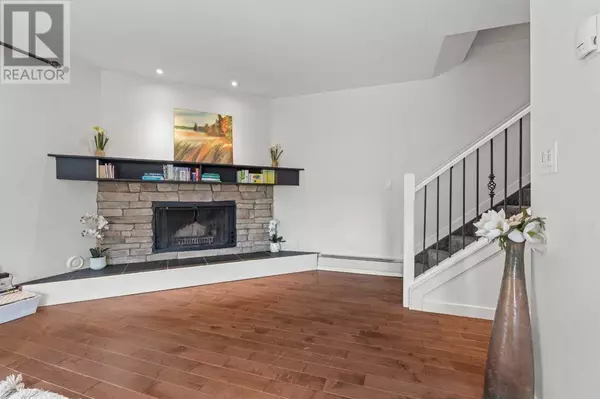
3 Beds
2 Baths
859 SqFt
3 Beds
2 Baths
859 SqFt
OPEN HOUSE
Sat Nov 23, 1:30pm - 3:00pm
Key Details
Property Type Townhouse
Sub Type Townhouse
Listing Status Active
Purchase Type For Sale
Square Footage 859 sqft
Price per Sqft $581
Subdivision Altadore
MLS® Listing ID A2175734
Bedrooms 3
Condo Fees $663/mo
Originating Board Calgary Real Estate Board
Year Built 1981
Property Description
Location
Province AB
Rooms
Extra Room 1 Second level 9.92 Ft x 11.67 Ft 4pc Bathroom
Extra Room 2 Second level 15.08 Ft x 15.50 Ft Primary Bedroom
Extra Room 3 Basement 6.58 Ft x 5.67 Ft 4pc Bathroom
Extra Room 4 Basement 10.75 Ft x 7.42 Ft Bedroom
Extra Room 5 Basement 17.25 Ft x 10.42 Ft Bedroom
Extra Room 6 Main level 8.58 Ft x 4.83 Ft Dining room
Interior
Heating Baseboard heaters,
Cooling None
Flooring Carpeted, Hardwood, Tile
Fireplaces Number 1
Exterior
Garage Yes
Garage Spaces 1.0
Garage Description 1
Fence Partially fenced
Community Features Pets Allowed
Waterfront No
View Y/N No
Total Parking Spaces 3
Private Pool No
Building
Lot Description Landscaped
Story 2
Others
Ownership Condominium/Strata

"My job is to find and attract mastery-based agents to the office, protect the culture, and make sure everyone is happy! "









