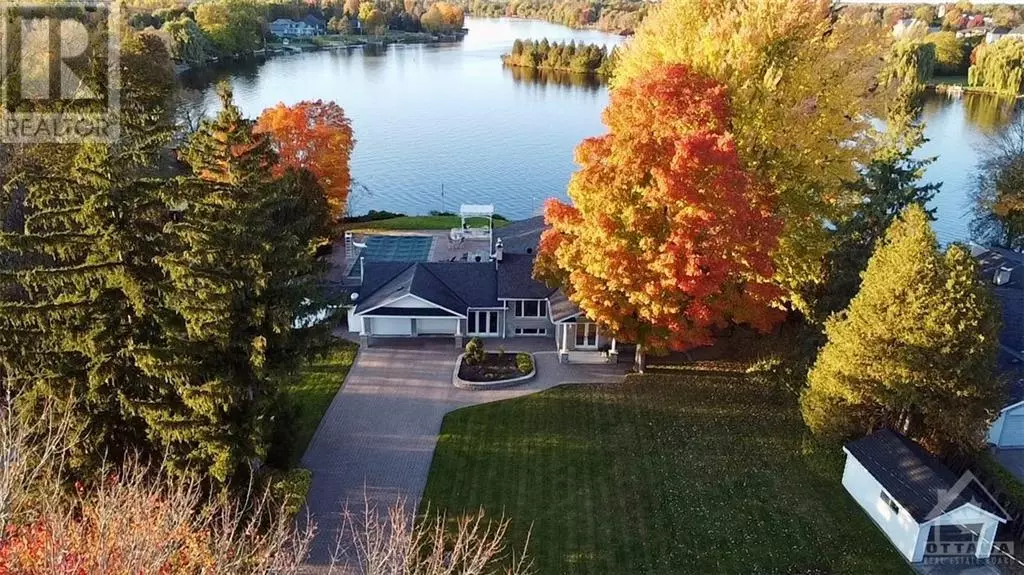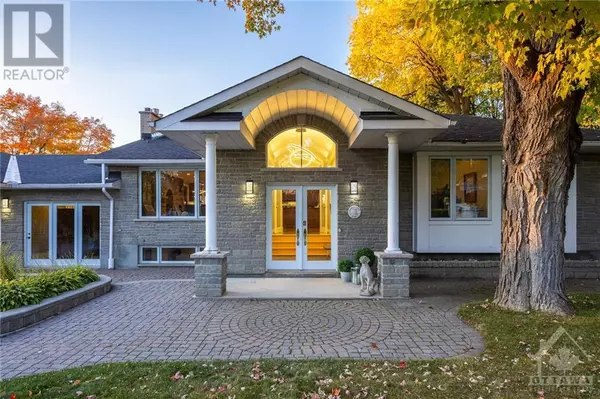
4 Beds
4 Baths
4 Beds
4 Baths
Key Details
Property Type Single Family Home
Sub Type Freehold
Listing Status Active
Purchase Type For Sale
Subdivision Manotick
MLS® Listing ID 1418630
Style Bungalow
Bedrooms 4
Half Baths 1
Originating Board Ottawa Real Estate Board
Year Built 1966
Property Description
Location
Province ON
Rooms
Extra Room 1 Basement Measurements not available 5pc Bathroom
Extra Room 2 Basement 22'7\" x 14'2\" Bedroom
Extra Room 3 Basement 10'11\" x 9'10\" Kitchen
Extra Room 4 Basement Measurements not available Recreation room
Extra Room 5 Basement Measurements not available Storage
Extra Room 6 Basement Measurements not available Storage
Interior
Heating Forced air
Cooling Central air conditioning
Flooring Wall-to-wall carpet, Mixed Flooring, Hardwood, Tile
Fireplaces Number 4
Exterior
Garage Yes
Waterfront Yes
View Y/N Yes
View River view
Total Parking Spaces 10
Private Pool Yes
Building
Story 1
Sewer Septic System
Architectural Style Bungalow
Others
Ownership Freehold

"My job is to find and attract mastery-based agents to the office, protect the culture, and make sure everyone is happy! "









