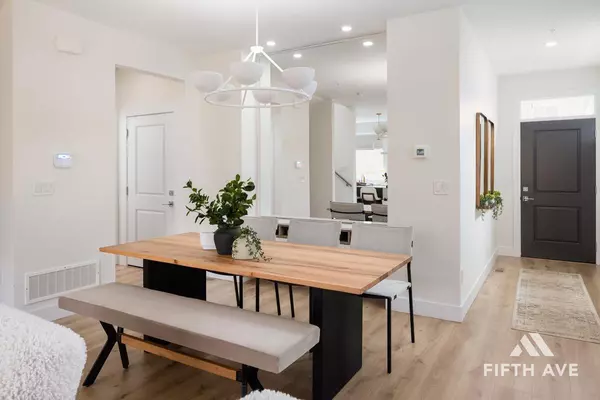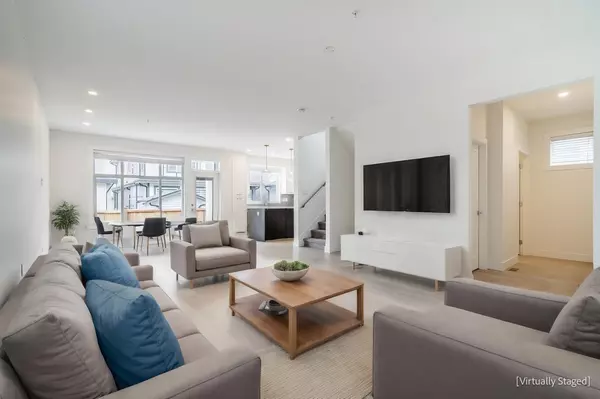REQUEST A TOUR If you would like to see this home without being there in person, select the "Virtual Tour" option and your agent will contact you to discuss available opportunities.
In-PersonVirtual Tour

$ 1,399,900
Est. payment | /mo
4 Beds
4 Baths
2,494 SqFt
$ 1,399,900
Est. payment | /mo
4 Beds
4 Baths
2,494 SqFt
Key Details
Property Type Condo
Sub Type Strata
Listing Status Active
Purchase Type For Sale
Square Footage 2,494 sqft
Price per Sqft $561
MLS® Listing ID R2940726
Style 2 Level
Bedrooms 4
Condo Fees $349/mo
Originating Board Fraser Valley Real Estate Board
Year Built 2024
Lot Size 2,080 Sqft
Acres 2080.0
Property Description
Your Family's Dream Home Awaits! Discover this welcoming+ spacious 2494 sq.ft. 4 Bed+ Den home in NEW CONSTRUCTION collection at Oakley Willoughby. Comfortable + bright living area, modern kitchen w/ white shaker cabinetry+ gorgeous island in popular Oak colour scheme. Stainless Steel Samsung appliances incl gas range. Full Laundry Room w/ quartz folding table. Huge Bedrooms, Walk-in Closet + Finished Basement w/fourth bedroom! Spa-like ensuite w/soaker tub and double sinks. Includes AC. Attached Double Garage w/full driveway +EV-charging. Ample Storage! Landscaped backyard and patio w/bbq gas line. Walking distance to top-rated schools and Willoughby Town Centre shops. Move in ready. Open by appointment. (id:24570)
Location
Province BC
Interior
Heating Forced air
Cooling Air Conditioned
Exterior
Parking Features Yes
Community Features Pets Allowed With Restrictions, Rentals Allowed With Restrictions
View Y/N No
Total Parking Spaces 4
Private Pool No
Building
Sewer Sanitary sewer, Storm sewer
Architectural Style 2 Level
Others
Ownership Strata

"My job is to find and attract mastery-based agents to the office, protect the culture, and make sure everyone is happy! "









